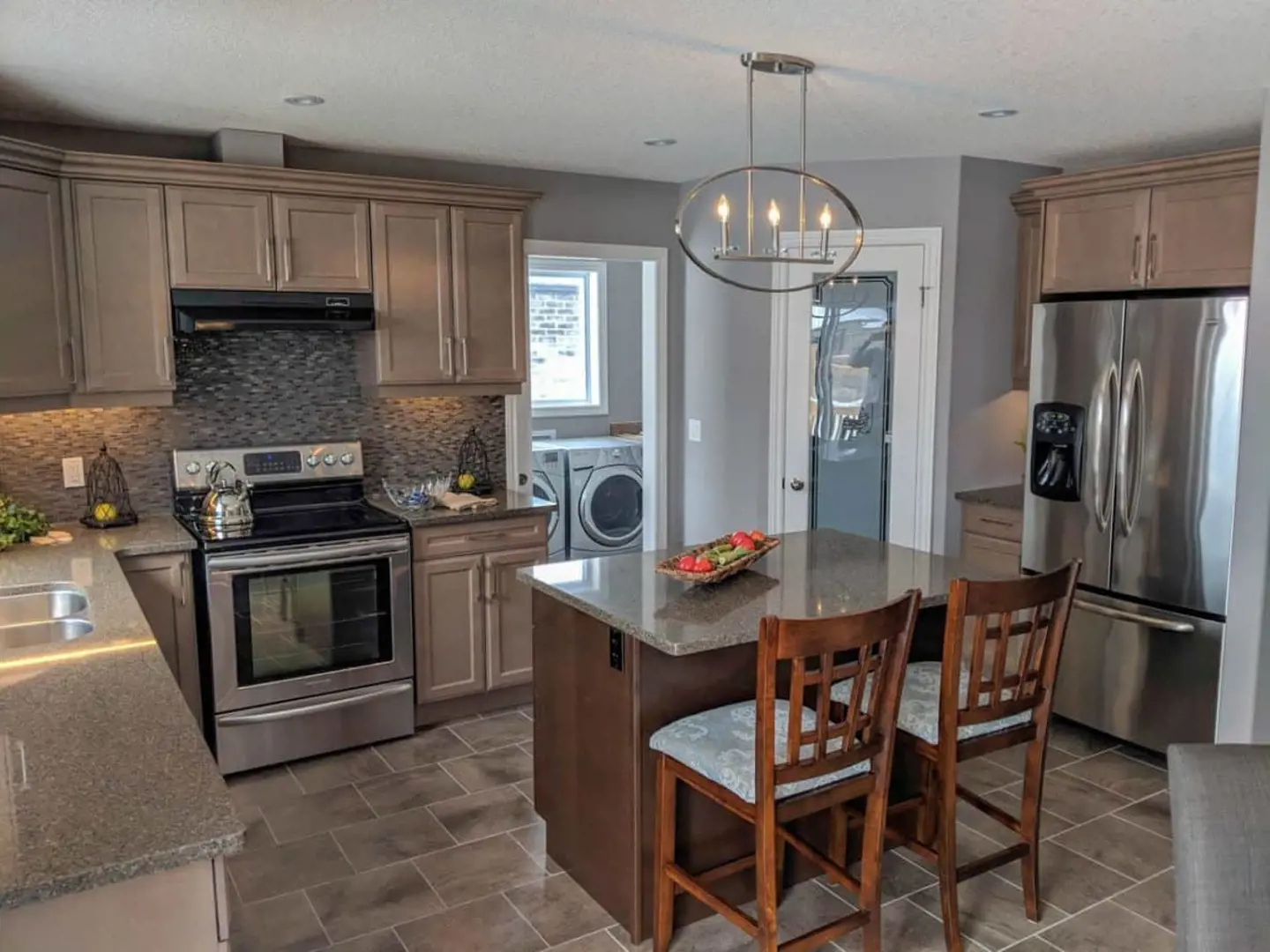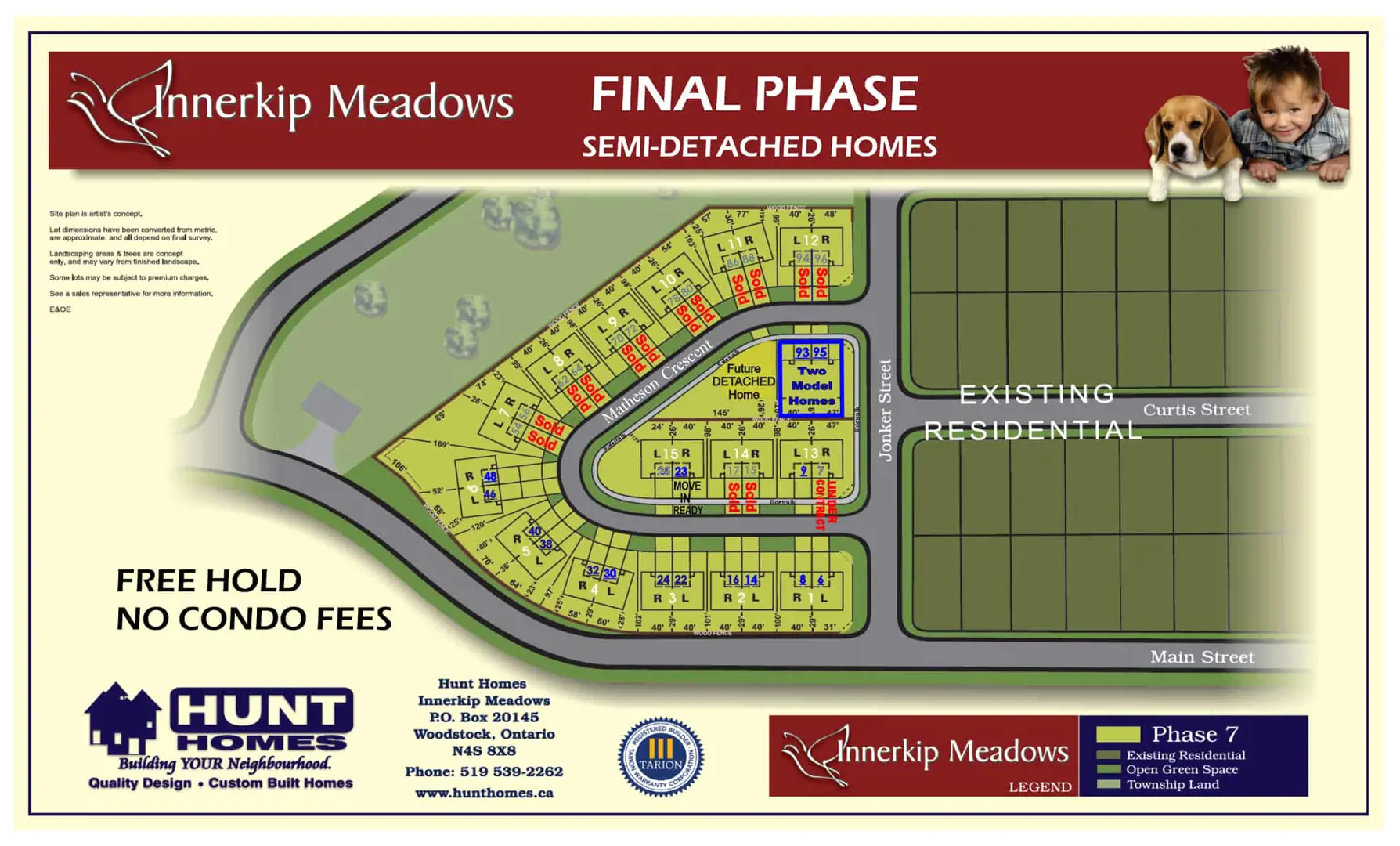相关费用
- Average price per sqft: $592 per SqFt
- Available unit price: From $769,900 to $782,500
- Co-op fee realtors: -
- Cost to purchase parking: -
- Cost to purchase storage: -
付款周期
即将发布!订阅即可第一时间获取最新消息! 立即订阅
优惠政策
即将发布!订阅即可第一时间获取最新消息! 立即订阅
内部设计
EXTERIOR FEATURES1. Standard brick, stone and vinyl shake siding as per architectural drawings.2. Standard engraved address stone over garage door.3. Standard maintenance free aluminum soffit, fascia, eaves troughs, and downspouts.4. Hunt Homes High Level Insulation Wall system features: 2” x 6” with 1” insulation for a R25 best in class exterior walls, basement walls 2” x 4” with best in class R20 insulation floor to ceiling and R60 insulation in ceilings.5. Self-sealing, high-grade asphalt shingles, with a 40 year limited warranty.6. Maintenance-free vinyl windows with grills on front elevations, as per plan. Vinyl casement windows on sides and rear as per plan. All operating windows will have screens.7. Basement windows to be maintenance-free pour in place white vinyl sliders (window wells where required).8. Purchaser has a choice of stainable fibreglass insulated front entry door with ¾ decorative glass insert from builder’s standard samples, completed with weather stripping, builder standard antique nickel grip set and deadbolt lock, as per plan.9. One (1) insulated factory primed white smooth steel panel door from garage to mud/laundry room, complete with weather stripping, builder standard antique nickel knob and deadbolt lock.10. Quality maintenance-free 6 ft vinyl sliding patio door11. Standard 16’ x 7’ premium quality, carriage style low maintenance steel, non-insulated, roll-up garage door.12. Three (3) exterior pot lights (2 over garage door and 1 on front porch) and 1 coach light at rear sliding door chosen by Hunt Homes.13. Asphalt driveway to width of garage door.14. Lot graded to the local township requirements, sodded front (including section between driveways of each joined unit), side and rear yards to lot line.15. Pre-cast sidewalk slabs and stairs to front porch (number of steps vary according to grade).16. All building envelope perforations, including doors and windows, to be fully caulked with quality caulking.17. 12’ x 12’ pressure treated deck at rear sliding door with stairs to grade (includes a privacy fence between joined unit deck).18. Tree in front boulevard, where applicableFOUNDATION1. Poured concrete foundation- exterior walls clad with foundation wrap to help prevent leaks.2. Reinforced poured concrete front porch.KITCHEN1. Buyer’s choice of quality oak or maple custom designer cabinets, chosen from builder standards and only from builder’s preferred supplier.2. Kitchen cabinets include standard cabinet crown and valance, drawers with soft close hinges.3. Buyer’s choice of granite countertop and under mount sink from builder standards and only from builder’s preferred supplier.4. Premium MOEN pull-down kitchen faucet or equivalent.5. Builder will install buyer supplied exhaust fan hood over stove and vented to exterior.6. Open space for dishwasher that includes electrical for dishwasher hook-up and drain connector under the sink.7. Shock hazard protection counter height outlets (GFCI’s) for small appliances.8. One electrical outlet at end of island for small appliances.BATHROOM(S)1. Buyer’s choice of quality custom designer cabinet(s) with laminate countertop(s), chosen from builder standards and only from builder’s preferred supplier.2. Energy efficient water saver taps, shower and low flush toilet tanks.3. Master Ensuite shower includes white acrylic base, as per plan, chrome shower controls, shower bench (topped with standard builder granite) and ceramic tiled shower wall surround. Tiles and granite bench top chosen from builder standards and only from builder’s preferred supplier. Builder standard glass shower door (clear glass with chrome hardware) included.4. Main bathroom to have a white soaker tub, chrome tub/shower control with ceramic tiled wall surround (chosen from builder standards and only from builder’s preferred supplier), as per plan.5. Builder standard white porcelain sink and toilet (standard height and seat) all bathrooms.6. Chrome paper holder and towel bar (one in each bathroom).7. Moen taps or equivalent.8. All showers have Moen temperature control valves or equivalent to prevent scalding.9. Privacy lock door knob on main bathroom and master Ensuite bathroom entry doors.10. Ducted fan to outside in all bathrooms.11. Mirrors in finished bathrooms, 1 per sinkLAUNDRY AREA1. One drop-in stainless steel laundry sink in a base cabinet with laminate countertop, from builder standards and only from builder’s preferred supplier.2. Ceramic tile floor chosen from builder standards and only from builder’s preferred supplier.3. Hot and cold laundry taps for washer and heavy duty wiring for dryer.4. Exterior exhaust for dryer. ROUGH INS1. Central vacuum system, all pipes dropped to basement.2. Three (3) piece bathroom in unfinished basement.3. One (1) Garage door opener roughed-in with low voltage wire and receptacle. INTERIOR FEATURES1. Engineered 5/8” tongue and groove sub floor with dimensional lumber floor joists. All sub floors to be nailed, glued, screwed and sanded before floor covering.2. Interior walls 2”x 4” and/or 2”x 6” where applicable @ 16” canters on first and second floors.3. Nine (9) foot ceilings on main floor.4. California style spray knockdown ceilings throughout except for smooth finish ceilings in bathrooms.5. Ceramic tile flooring in foyer, kitchen, laundry room, main bathroom and master Ensuite bathroom chosen from builder standards and only from builder’s preferred supplier.6. ¾” hardwood flooring in great room and dinette, per plan, chosen from builder standards and only from builder’s preferred supplier.7. Luxurious plush broadloom from builder’s samples and 3/8 chip-foam under pad in all bedrooms and stairs to the basement (from builder standards and only from builder’s preferred supplier)5. Choice of two (2) quality paint colours chosen from builder standards and only from builder’s preferred supplier throughout, that includes one tinted primer coat and one finished coat (pure white and dark colours will carry an extra charge).6. Colonial baseboard and trim for doors and window casings throughout, painted builder’s white.7. Choice of one (1) style of smooth raised panel interior swing doors from builder’s samples, painted builder’s white.8. Solid shelving in all closets.PLUMBING & HEATING1. Forced air natural gas 95% high efficiency furnace with sealed duct work for maximum efficiency.2. Standard central air conditioning unit.3. ERV air exchange system, to assist in controlling humidity levels in your home.4. Rented natural gas high efficiency water heater.5. ABS plastic drains.6. Two (2) exterior water taps (1 in garage and 1 on rear of house).7. Sump Pump.8. Programmable thermostatELECTRICAL1. 100 amp electrical service with circuit breakers.2. All copper wiring throughout.3. Smoke and carbon monoxide detectors and with electrical connection in each bedroom and on each floor.4. Shock hazard protection counter height outlets (GFCI’s) by sinks.5. Wiring for 1 ceiling light in foyer, laundry room, kitchen, island, walk-in pantry, great room, dinette and each bedroom, as per plan.6. Wiring for one wall light over each bathroom sink mirror.7. Décora switches and plugs.8. LED kitchen valance lighting.9. Two (2) weatherproof exterior electrical outlets, one each at front and rear of home.10. Lighting allowance provided based on standard lighting plan including taxes and bulbs. All bulbs to be CFL or LED, depending on light fixture selected. All light fixtures must be selected only at builder’s preferred supplier, no buyer supplied lights will be accepted and allowance is not transferrable. Any ceiling fans selected are subject to an install charge.11. Three (3) CAT5 jacks provided for future televisions at standard receptacle height.12. Bell chime at front door.13. Heavy-duty wiring for electric stove and electric dryer.14. Bare bulb light(s) in unfinished basement and garage per electrical code.15. Unfinished basements include electrical outlets in utility area for required mechanicals only. MISCELLANEOUS1. Number of steps at front and rear may vary from that shown according to grading conditions and municipal requirements.2. Ceilings and walls may be modified to accommodate mechanical systems (i.e. bulkheads).3. Builder has the right to substitute materials of equal or better value.4. Specifications are subject to change without notice and maybe reversed.5. Hunt Homes will review a variety of upgrades options with the buyer once contract has been finalized.6. The Buyer acknowledges and agrees that variations in colour and shade uniformity may occur and the colours, patterns and availability of samples displayed in the showroom(s) and model home may vary from final product installed. The Buyer also acknowledges that all choices must be made within time frame set out by Hunt Homes that will be communicated to the buyer either by private appointment and/or email once contract has been finalized. In the event the buyer fails to make selections by the required dates the outstanding product selection will be chosen at Hunt Homes’ discretion.7. Unfinished basements to have exterior walls insulated and framed (floor to ceiling) and any required load bearing interiors walls to be framed only.
户型&价格
独立屋 Single-Family Homes
立即咨询
想要在这个页面投广告?
欢迎联系小助手

本网站的资料皆来自于网络公开资料或平台用户、经纪人和开发商上传。本网站已尽力确保所有资料的准确、完整以及有效性。但不确保所有信息、文本、图形、链接及其它项目的绝对准确性和完整性,对使用本网站信息和服务所引起的后果,本站不做任何承诺,不承担任何责任。如果页面中有内容涉嫌侵犯了您的权利,请及时与本站联系。

































