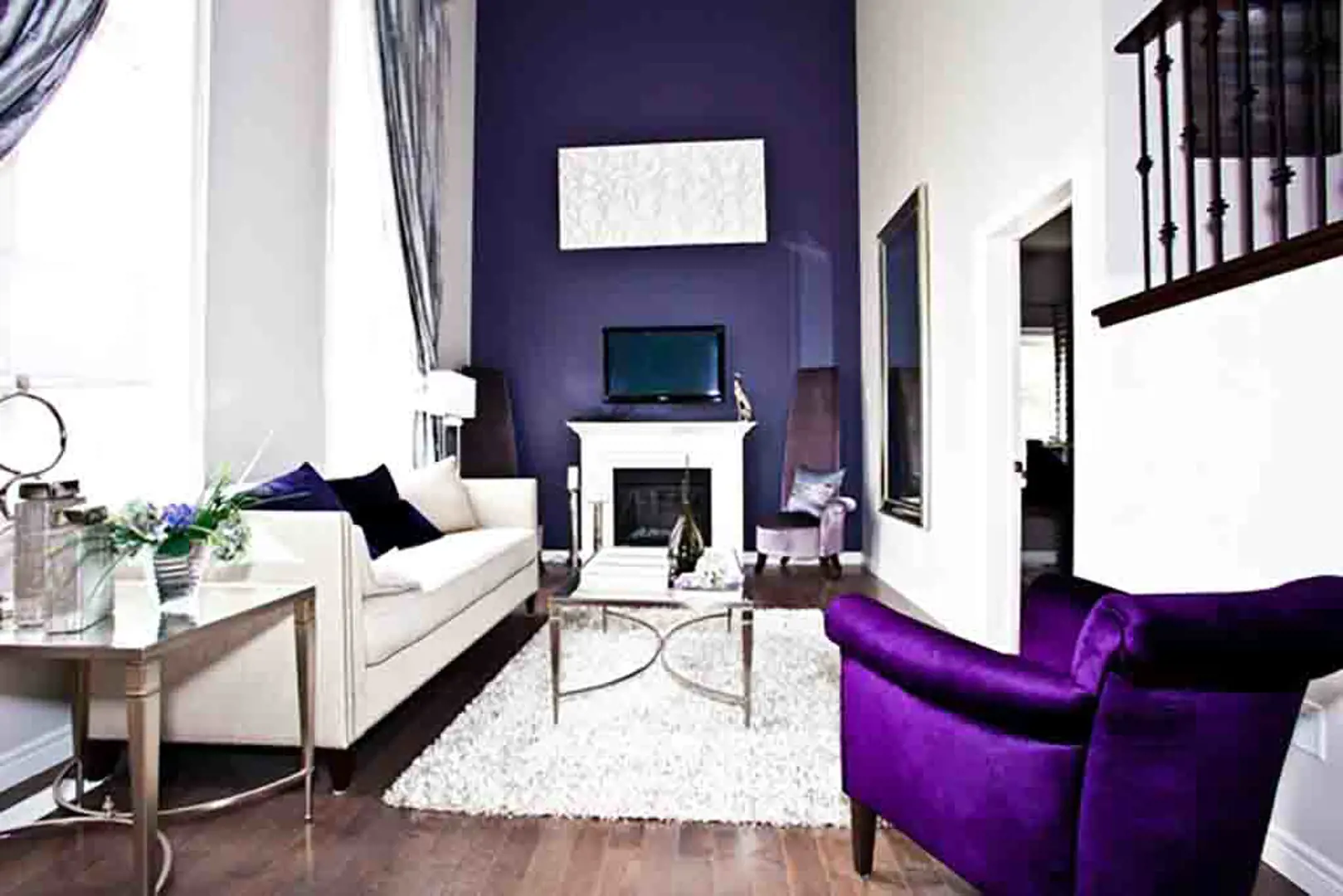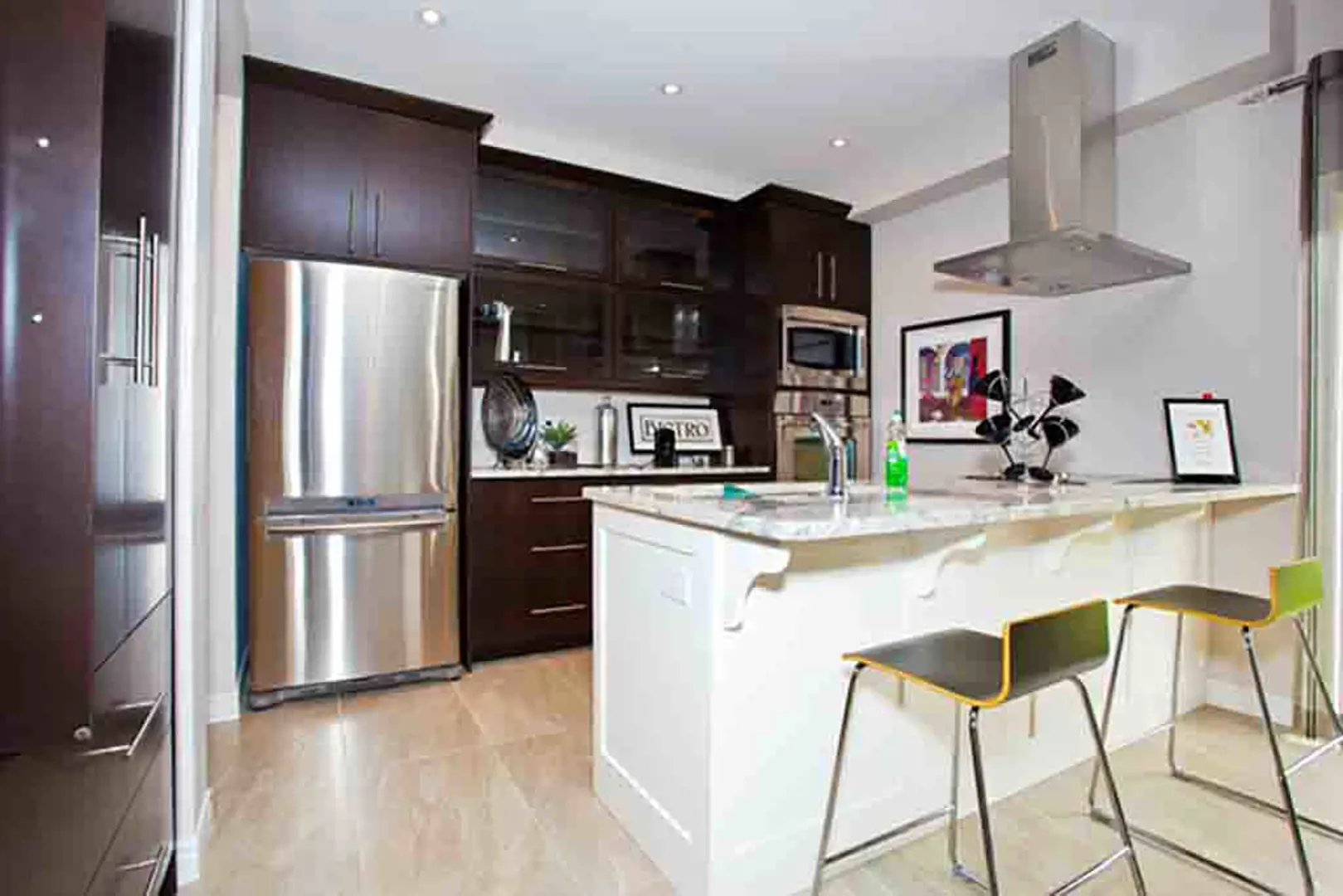相关费用
- Average price per sqft: $595 per SqFt
- Available unit price: From $1,249,000 to $1,749,000
- Co-op fee realtors: -
- Cost to purchase parking: -
- Cost to purchase storage: -
付款周期
即将发布!订阅即可第一时间获取最新消息! 立即订阅
优惠政策
即将发布!订阅即可第一时间获取最新消息! 立即订阅
内部设计
OVER $125,000 IN LUXURY EXTRAS INCLUDEDEXTERIOR- Architecturally controlled streetscape- Superior contemporary designs with architectural features- Well-appointed exterior finishes in stone, brick, stucco, with contemporary metal features (as per plan)- Modern glass or aluminum balcony railings (as per plan)- Energy Star windows with Low E Argon Gas (upgraded colour of main and second level vinyl windows pre-selected to compliment exterior finish)- Main level front porch ceilings finished with contemporary paneling soffits- Self-Sealing quality shingles with manufacturer 25 year rating- 7' high stylish contemporary insulated double garage door- Automatic Garage Door Opener- Sodded front, side and rear yards- Paved asphalt driveway (base coat & finish coat)- Double car garage (as per plan)- Concrete exterior front stepsSTRUCTURAL & CONSTRUCTION FEATURES- Heavily reinforced garage floor with 5/8'' steel re-bar 2'' x 6'' studs exterior wall construction (2'' x 4'' stud garage walls)- Garage floor saw cut- "DryMax 500" 3/4'' OSB Sub-floor tongue and groove or equivalent (nailed, glued and screwed)- Resilient channel construction on second floor truss ceiling areas (where applicable)- Garage entry door into home located in mud room (if grading permits)- Spray foam insulation in garage ceiling- Insulated entire garage walls- All windows spray foamedPLUMBING FEATURES & FINISHES- All plumbing fixtures with separate shut off valves (vanities, toilets, kitchen sink and laundry tub)- 2 piece Comfort Height elongated toilets with slow closing seat- Chrome single lever vanity faucets in bathrooms- Contemporary shower head with lever handle and built in 2-way diverter (all tiled showers) (where applicable as per plan)- Contemporary bath and shower trim set with lever handle- Single lever chrome kitchen faucet with pull down spray- Acrylic free standing tub in main bathroom and master ensuite (where applicable as per plan)- Double vanities in master ensuites and main bathrooms (where applicable as per plan)- Fridge water line rough-in- Dishwasher rough-in- 3 piece rough-in bath in basementELECTRICAL- 100 amp service- Builder to supply and install standard interior and modern exterior light fixtures (chandeliers, pendants and pot lights not included)- Security alarm system rough-in only, as per provider chosen- Security alarm system key pad rough-in (2 or 3 locations: to be determined by builder)- Telephone rough-in (2) including jacks in family room and in master bedroom- Television cable rough-ins, CAT 6 and RG6 (great room and all bedrooms) (as per plan)- Décora light switches and décora outlets (main and second level)- Stove, microwave and dryer plug rough-in as per plan- Dishwasher rough-in- Smart home monitored door bell- Cvac rough-in NOT providedSOPHISTICATED KITCHEN FEATURES & FINISHES- Quartz countertops in kitchen as per Desozio Homes standards level 1 options- Semi-solid maple or semi-solid oak kitchen cabinets (standard height: 36'' upper cabinets) (where applicable as per floor plan)- Soft closing cabinet doors- Fridge cabinet build out- Melamine white interior cabinet finish in kitchen- Desozio Homes semi-solid maple or semi-solid oak kitchen island (optional breakfast counter or forward island extension is sold as an upgrade)- Bank of drawers included to be either (semi-solid maple or semi-solid oak)- Set of 3 pot drawers included to be either (semi-solid maple or semi-solid oak)- Valence lighting level 1 included- Modern handles/knobs as per Desozio Homes samplesELEGANT BATHROOM FEATURES- Free standing showers & tubs in bathrooms (as per plan)- Custom shower glass enclosures/doors (as per plan)- Quartz counters per Desozio Homes standards level 1 options- Tiled showers (12'' x 24'') in stacked pattern as per standards)- Oversized master ensuite showers- Semi-solid maple or semi-solid oak bathroom vanity cabinets- Melamine white interior cabinet finish in all bathroom vanities- Soft closing cabinet doors- Bank of drawers (where applicable)FINE INTERIOR FEATURES & FINISHES- 9' Main floor ceiling (except for required bulkheads)- 8' Second level ceiling (except for required bulkheads)- 8' Basement level ceiling approximately (to allow for cement floor), except for required mechanical systems & structural support beams, etc.- 90'' high Shaker panel style interior doors on main level (excluding: garage entry door into home: if grading permits, and all patio doors)- 80" front entry door system (approximately) if plan permits- 80'' high Shaker panel style interior doors on second level (excluding all patio doors)- 5 1/4'' baseboards (where applicable)- 3 1/2'' window and door casings where applicable- 3 Hinges on all interior doors where applicable- Door stop where applicable (all tiled areas and all engineered floor area)- Wider plank 6 1/2" x 3/4" engineered hardwood floor in Great Room and Den (as per builder standards)- Front Entry Door exterior satin finish grip set- Interior doors with black finish lever handle hardware- Vinyl coated wired shelving in all closets- Smooth ceilings throughout (main & second level ceilings)- All walls to be primed and 2 coats of finish paint (1 wall paint colour choice throughout) (main & second level walls)- Gas fireplace in great room- Desozio Homes custom fireplace surround build out in great room- Smart Strand plush carpet in bedrooms and upper Hallway (as per builder’s standards)- Oak stairs (main floor to second floor stained and lacquered)- Oak spindles and handrail (main floor to second floor stained and lacquered)- Larger sized basement windows as per grade permitting- Casement windows main & second level (where applicable)DISTINGUISHED FINISHED FLOORING FEATURES- 12'' x 24'' tile (stacked pattern) (as per marketing material & floor plans, foyer, main hall, kitchen, mud room, laundry and all baths)- Engineered wood flooring (6 1/2'' x 3/4'') in the Great Room & Den (as per Builder Standards)- Smart Strand carpet in all bedrooms and Upper hallway- Shower walls to be tiled with 12'' x 24'' tiles (stacked pattern as per plan as per Builder Standards)CONVENIENT MECHANICAL, WATER, HEATING & COOLING FEATURES- Rental Water Heater and rental HRV/ERV- Air conditioning unit (size and model to be determined as per heat loss calculations)- Programmable thermostatBEFORE YOU TAKE POSSESSION OF YOUR NEW RESIDENCE AT THE RESERVES- Professional cleaning of all duct work- Professional cleaning of your new homeEXCLUSIVE COMMUNITY FEATURES- Large deep lots for backyard enjoyment- Great variety of plans and elevations to choose from- Professionally designed combinations of colours and materials on the exteriors to provide a unique and intensified street scape- Close proximity to shopping and highways- Great schools near by
户型&价格
镇屋 Townhomes
独立屋 Single-Family Homes
立即咨询
想要在这个页面投广告?
欢迎联系小助手

本网站的资料皆来自于网络公开资料或平台用户、经纪人和开发商上传。本网站已尽力确保所有资料的准确、完整以及有效性。但不确保所有信息、文本、图形、链接及其它项目的绝对准确性和完整性,对使用本网站信息和服务所引起的后果,本站不做任何承诺,不承担任何责任。如果页面中有内容涉嫌侵犯了您的权利,请及时与本站联系。


























