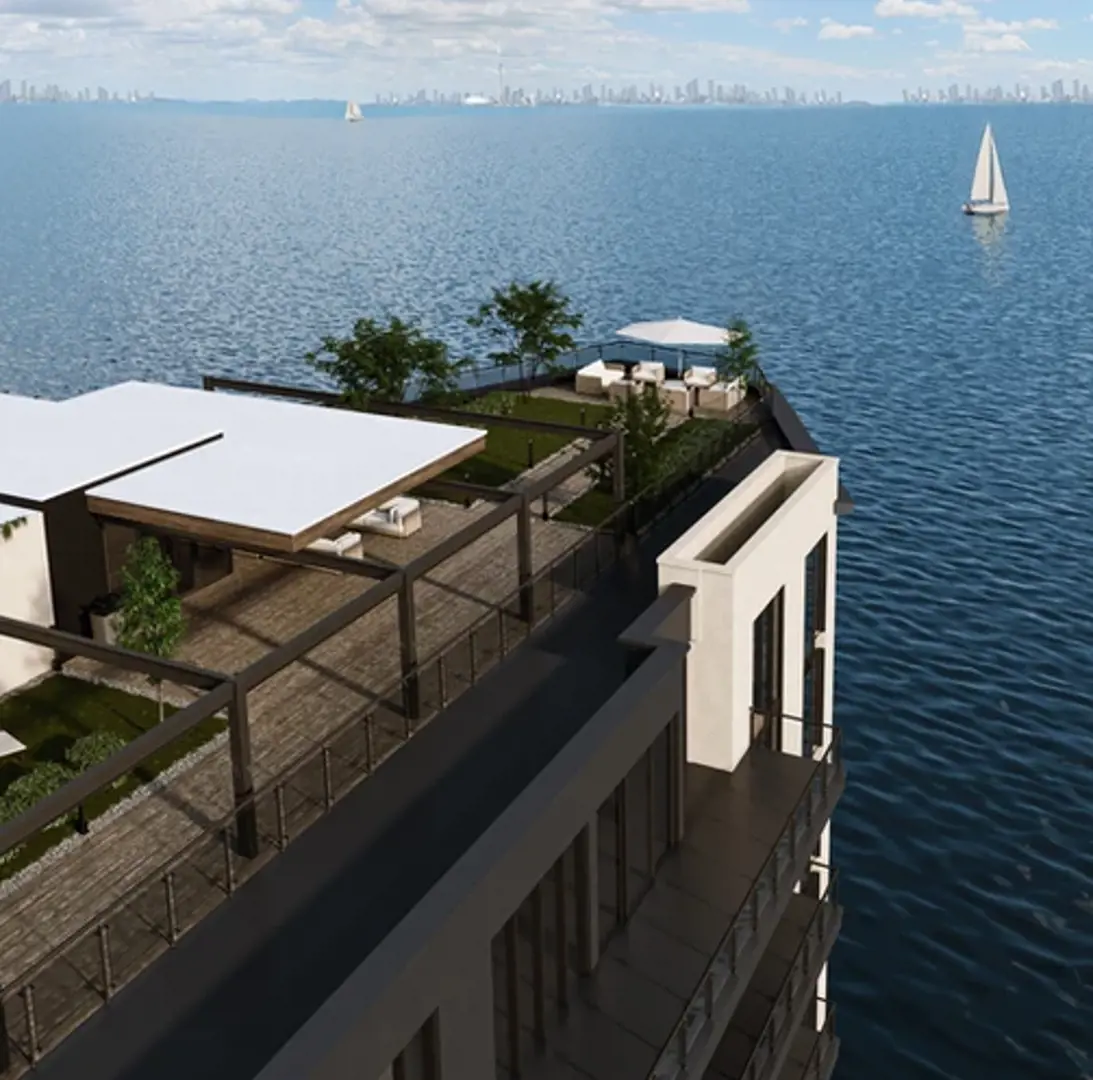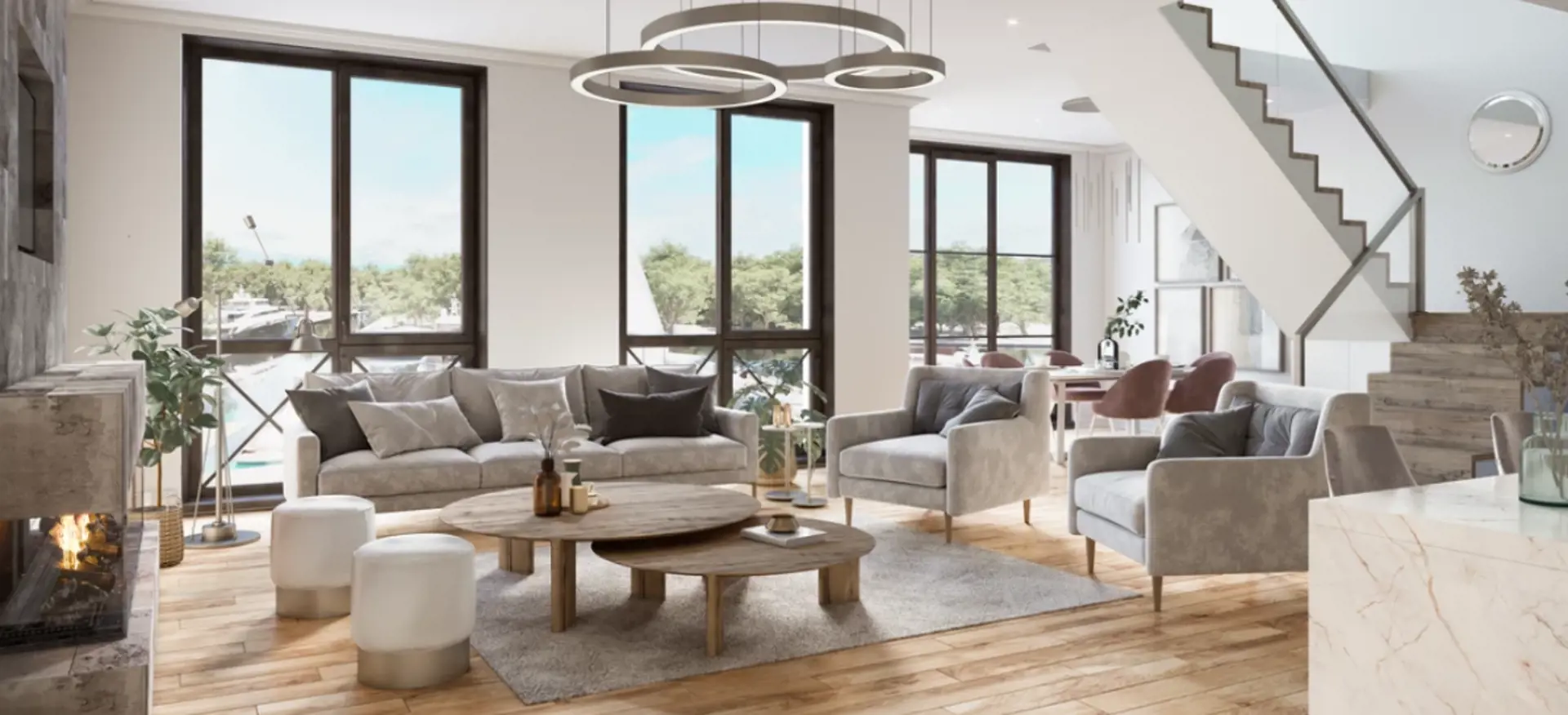项目亮点
- Putting Green
- Parking
- Boat Slip Lease
- Gym
- Visitor Parking
- Rooftop Terrace
- Rooftop Lounge Areas
- Multi-Purpose Room
- Lounge with Dining Room
- Waterside Patio
相关费用
- Average price per sqft: -
- Available unit price: From $998,775
- Co-op fee realtors: -
- Cost to purchase parking: Included in the purchase price
- Cost to purchase storage: -
付款周期
即将发布!订阅即可第一时间获取最新消息! 立即订阅
优惠政策
即将发布!订阅即可第一时间获取最新消息! 立即订阅
内部设计
Residences FeaturesWATERFRONT CONDOSThe Residences of INSPIRATION POINT offer their owners a selection of custom designed finish palettes in traditional, transitional, or contemporary stylings.EXTERIORArchitecturally designed to complement the surroundings, featuring expansive windows with breathtaking views and sliding doors to spacious balconies. Enjoy all fresco entertainment on the Waterside Patio or on the Rooftop covered or open-air lounge areas. Alternatively, enjoy the ground floor Lounge with dining room seating. The Gym located on the ground floor with window wall offers a bright and airy workout space.INTERIORS9-foot ceilings. (Dropped ceilings and bulkheads may occur in various locations to accommodate services).• Prefinished engineered flooring in all except wet areas.• Porcelain or Ceramic tile flooring in foyer, all bathrooms, laundry, and kitchen.**• 7’ Solid core panel doors to all rooms and closets. Double doors as shown on plan. Chrome finished lever door handles.• Contemporary 5” paint grade baseboard, 3” window and door casings, throughout.• Smooth drywall ceilings with a sophisticated flat white paint finish. Walls, doors, trim and baseboards will be painted to white prime finish.• Prefinished wire shelving in all closets.KITCHEN• Cabinetry in your choice of traditional, transitional, or contemporary style with light valances. Includes full depth cabinet over refrigerator.**• Solid surface or quartz countertops. Centre Island, extended Breakfast counter or raised Breakfast Counter as per plan.**• Porcelain, ceramic or mosaic tile backsplash.**• Undermount stainless steel double compartment sink with chrome single level Delta faucet with integrated pull-out spray.• Stainless steel appliances. Slide in range, dishwasher, and refrigerator.Two speed stainless steel hood exhaust fan over the stove directly vented to the exterior.• Dedicated electrical outlets for stove and refrigerator.• Split electrical outlets at counter level. Capped ceiling outlet over breakfast area as per plan.PRIMARY ENSUITE & BATHROOMS• Cabinetry in your choice of traditional, transitional, or contemporary styling.• Solid surface or quartz countertops with undermount sinks as per plan.**• Single level chrome Delta faucet with mechanical pop-up drain.• Framed vanity mirror with wall mounted vanity light bar.• Freestanding tub as per plan.**• Frameless glass shower enclosure with single lever Delta pressure balance temperature control valve in chrome. Porcelain, Ceramic or Mosaic wall and floor tiles.• Recessed pot light in shower stall.• Low flow Koehler toilets.• Exhaust fan ventilated to the exterior.LAUNDRY• Stacking or side by side washer and dryer (white) as per plan with floor drain.• Laundry tub and cabinet as per plan. Upper and lower cabinets as per plan.• Solid surface or quartz countertop as per plan.**• Porcelain tile flooring.**ELECTRICAL AND LIFE SAFETY• Individual metered electrical panels with circuit breakers and copper wire distribution throughout to Ontario Hydro standards.• 10 LED pot lights to be placed in locations of your choice.• Decora type plugs and switches throughout.• Switch controlled receptacle in great room. Capped ceiling outlets in all bedrooms, dining room, foyer, kitchen, and walk-in closets.• Living Room, Kitchen and Primary bedroom provided with Internet/Cable/Telecom provider connections.• Safe and secure key fob entry system with visitor alerts directly to your phone.• Individual programmable thermostats providing filtered heating and air conditioning for each Residence.• Dual carbon monoxide/smoke detector alarms interconnected.• Fire suppression sprinkler system.• Emergency power for life safety systems.ENERGY STAR RATED• Energy Star rated low E-argon filled casement windows and sliding doors with vinyl frames with integrated thermal break.LUXURY ADD ONS• A private rooftop terrace with frosted glass divider walls can be purchased (extra cost).** Ask for details.TARION WARRANTYThe project shall meet the structural and health and safety requirements of the Ontario Building Code. Each home carries the following warranty which is guaranteed by the Tarion Warranty Corporation:One-Year Warranty• Your home is constructed in a workmanlike manner, free from defects in material, is fit for habitation and complies with Ontario’s Building Code.• Protects against unauthorized substitution of items specified in the Agreement of Purchase and Sale or selected by you. Two-Year Warranty• Protects against water penetration through the basement or foundation walls, windows, and the building envelope.• Covers defects in work and materials in the electrical, plumbing, and heating delivery and distribution systems .• Covers defects in work and materials that result in the detachment, displacement, or deterioration of exterior cladding (such as brick work, aluminum, or vinyl siding).• Protects against violations of Ontario’s Building Code that affect health and safety.Seven-Year Warranty• Protects against defects in work or materials that affect a structural load-bearing element of the home resulting in structural failure or that materially and adversely compromise the structural integrity; and/or that materially and adversely affect the use of a significant portion of the home.
户型&价格
公寓 Condos
立即咨询
想要在这个页面投广告?
欢迎联系小助手

本网站的资料皆来自于网络公开资料或平台用户、经纪人和开发商上传。本网站已尽力确保所有资料的准确、完整以及有效性。但不确保所有信息、文本、图形、链接及其它项目的绝对准确性和完整性,对使用本网站信息和服务所引起的后果,本站不做任何承诺,不承担任何责任。如果页面中有内容涉嫌侵犯了您的权利,请及时与本站联系。





















