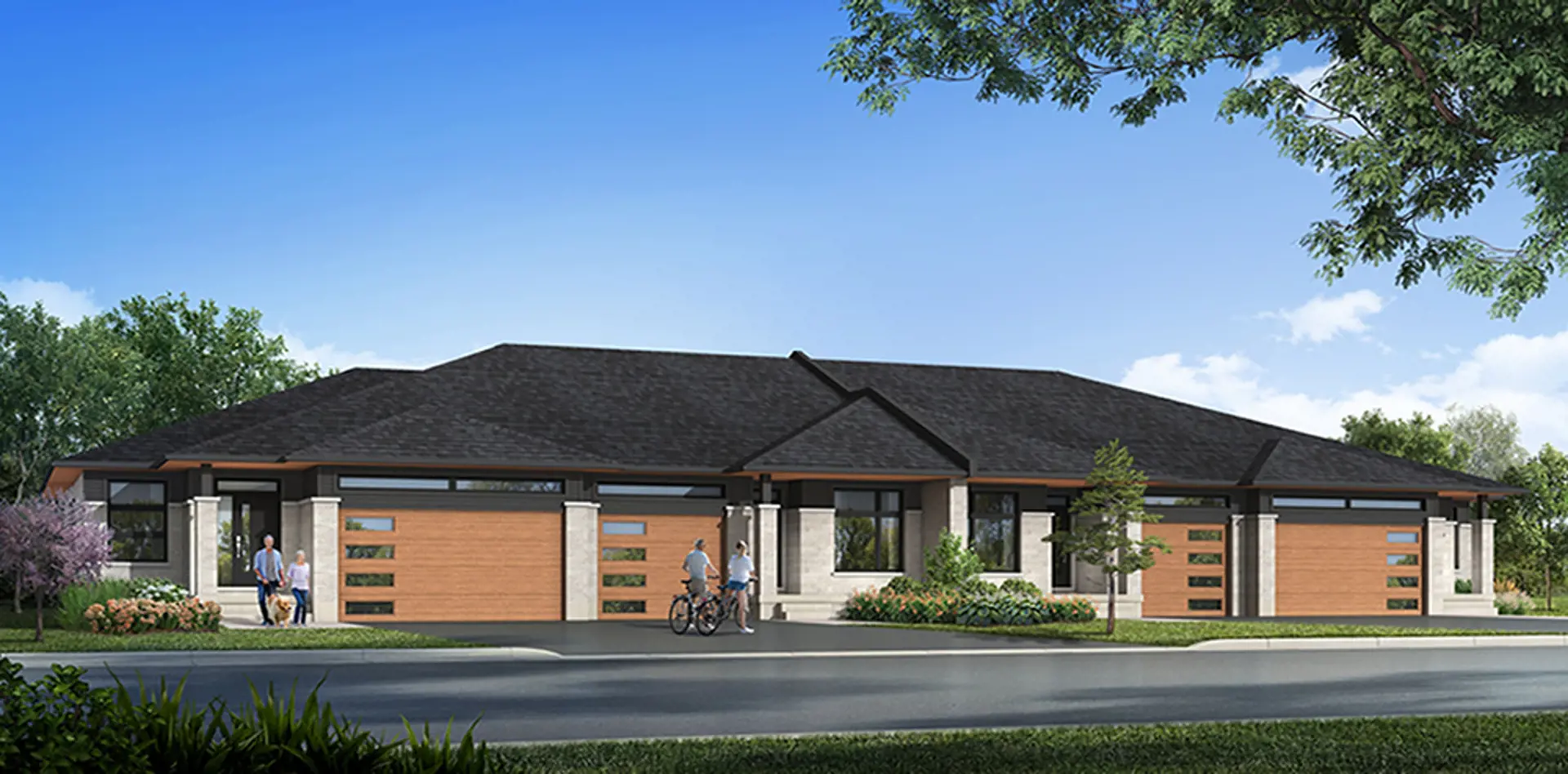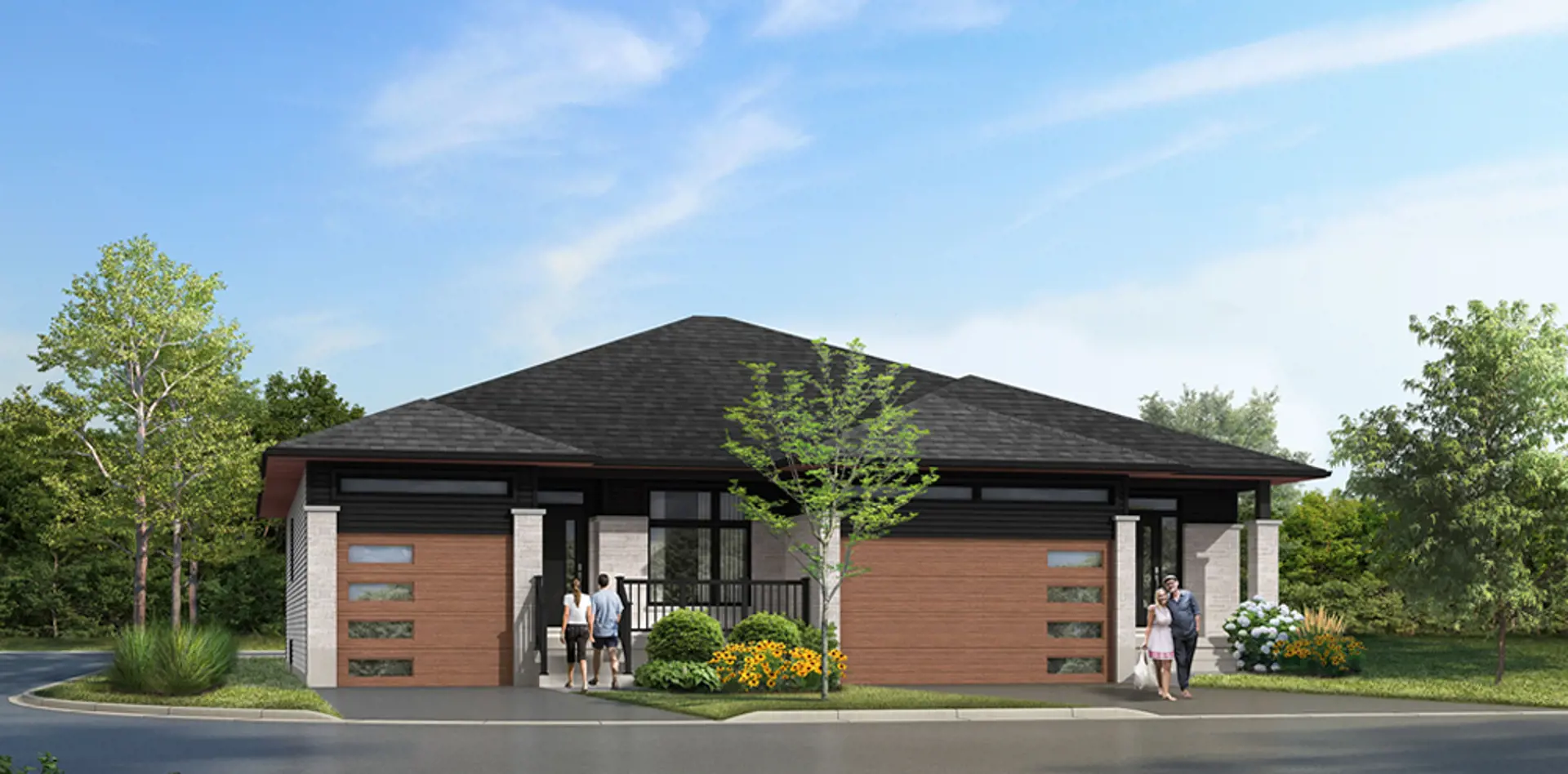相关费用
- Average price per sqft: $324 - $388 per SqFt
- Available unit price: From $733,800 to over $843,800
- Co-op fee realtors: -
- Cost to purchase parking: -
- Cost to purchase storage: -
付款周期
即将发布!订阅即可第一时间获取最新消息! 立即订阅
优惠政策
即将发布!订阅即可第一时间获取最新消息! 立即订阅
内部设计
IMPRESSIVE EXTERIOR DETAILSModern stone and siding work with extensive architectural details is a Medway Homes Inc. hallmark.All elevations, exterior colours and materials are architecturally controlled.30-year pro-rated transferable manufacturer’s warranty shingles.Poured concrete higher than standard foundation walls with drainage wrap.Poured concrete front porches with decorative exterior columns and aluminum railing (railing as required by grade).Aluminum soffit, fascia and eavestrough as per elevation.Pre-finished maintenance free metal sectional garage door, with decorative windows (as per architectural control).Aluminum clad exterior garage door jambs with weather stripping around top and sides to help reduce weather penetration.Dent resistant fiberglass exterior doors with weather stripping. Low “E” with Argon door inserts and sidelight glass (as per elevation).Casement windows with one operator in each room, except where noted transom.Vinyl sliding standard lower level Low “E” with Argon windows.9’ patio door (as per plan).Screens provided for operating windows and patio doors.Access door from garage to house (as per plan). Number of steps will vary (grade permitting).Garage interior fully drywalled and gas proofed.Fully sodded yards graded as per design.Handy paver driveways, steps, and walkway as per layout designs.SUPERIOR ELECTRICAL & MECHANICAL ELEMENTS100 amp underground electrical service with circuit breakers.Exterior pot lights as per architectural design (as per elevation).Lighted front entry door chime.2 weather proof exterior “GFI” outlets (1 at each exterior door).Garage door opener included.Heavy duty clothes dryer and cable/receptacle for stove and clothes dryer.Combination smoke/CO detectors on all floors.Smoke detectors in all finished bedrooms with visual component.All designer coordinated light fixtures supplied and installed by builder.White decor light switches and receptacles.HI-TECH FEATURES4 internet (cat 5) locations (for future wireless router).Security system pre-wire included.ADVANCED THERMAL PROTECTIONR50 blown attic insulation.R-22 main, upper exterior studded walls above grade.R-17 basement foundation wall.High efficiency gas furnace and air conditioning.Tankless rental high efficiency gas hot system.Heat recovery, ventilation (HRV) system.Main & upper floors wrapped with house wrap, taped around doors and windows for a more energy efficient home.All windows and doors “Energy Star” Certified with Low “E” coated with Argon including foundation windows.UPSCALE INTERIOR QUALITIES9' Main floor ceilings with tray ceiling in great room.Smooth painted finishes on all ceilings.Upgraded modern Bevel 5-1/2? baseboard with 3-1/2? casing throughout.Carrara 2-panel square raised panel doors (as per plan).Black Livia lever handles (interior doors).Benjamin Moore paints used throughout.Metal and glass railing systems with clear coat finish (as per plan).UNIQUE BATHROOM CHARACTERISTICSClient’s choice between 3 preset interior packages curated by award winning professional designer Design Matric Inc.All counter tops to be hard surface quartz or granite (designer package).Black finish colour single lever vanity faucets.Bath fixtures to be standard white.Ensuite shower complete with acrylic base with tiled walls and glass panel/door system.Fiberglass tub with tile walls in main bath.Pot light in separate tiled showers.Mirrors and bar lighting over vanity sinks.Positemp pressure/temperature balancing valve for all showers.GOURMET KITCHEN ESSENTIALSQuality built cabinetry complete with crown molding and light valance as per layout.Double stainless steel kitchen sink with black finish single lever chef faucet.Cabinet over range sized for future microwave.Standard appliance openings (Fridge opening to be 38? x 72?. Stove 30? wide. Dishwasher 24? wide).Rough in wiring and plumbing for future dishwasher is provided.Stainless steel chimney range hood fan included.FABULOUS FLOORING HIGHLIGHTSEngineered hardwood flooring installed throughout main floor with quality vinyl plank flooring throughout lower levels.Ceramic tile flooring in laundry rooms, all baths, shower, and tub walls, and kitchen back splash.LAUNDRY SPECIFICATIONSRecess laundry box for waterline and drain in all finished laundry areas.Heavy duty dryer receptacle.Rough-in exhaust vent for dryer provided.STRUCTURAL PROPERTIES5/8? oriented strand board sub-flooring glued, nailed, and screwed to help prevent floor squeaks.All sub-floor joints sanded.2 x 6 exterior wall construction.Engineered roof trusses with 3/8? spruce plywood sheeting over main roof areas.
户型&价格
镇屋 Townhomes
独立屋 Single-Family Homes
立即咨询
想要在这个页面投广告?
欢迎联系小助手

本网站的资料皆来自于网络公开资料或平台用户、经纪人和开发商上传。本网站已尽力确保所有资料的准确、完整以及有效性。但不确保所有信息、文本、图形、链接及其它项目的绝对准确性和完整性,对使用本网站信息和服务所引起的后果,本站不做任何承诺,不承担任何责任。如果页面中有内容涉嫌侵犯了您的权利,请及时与本站联系。












