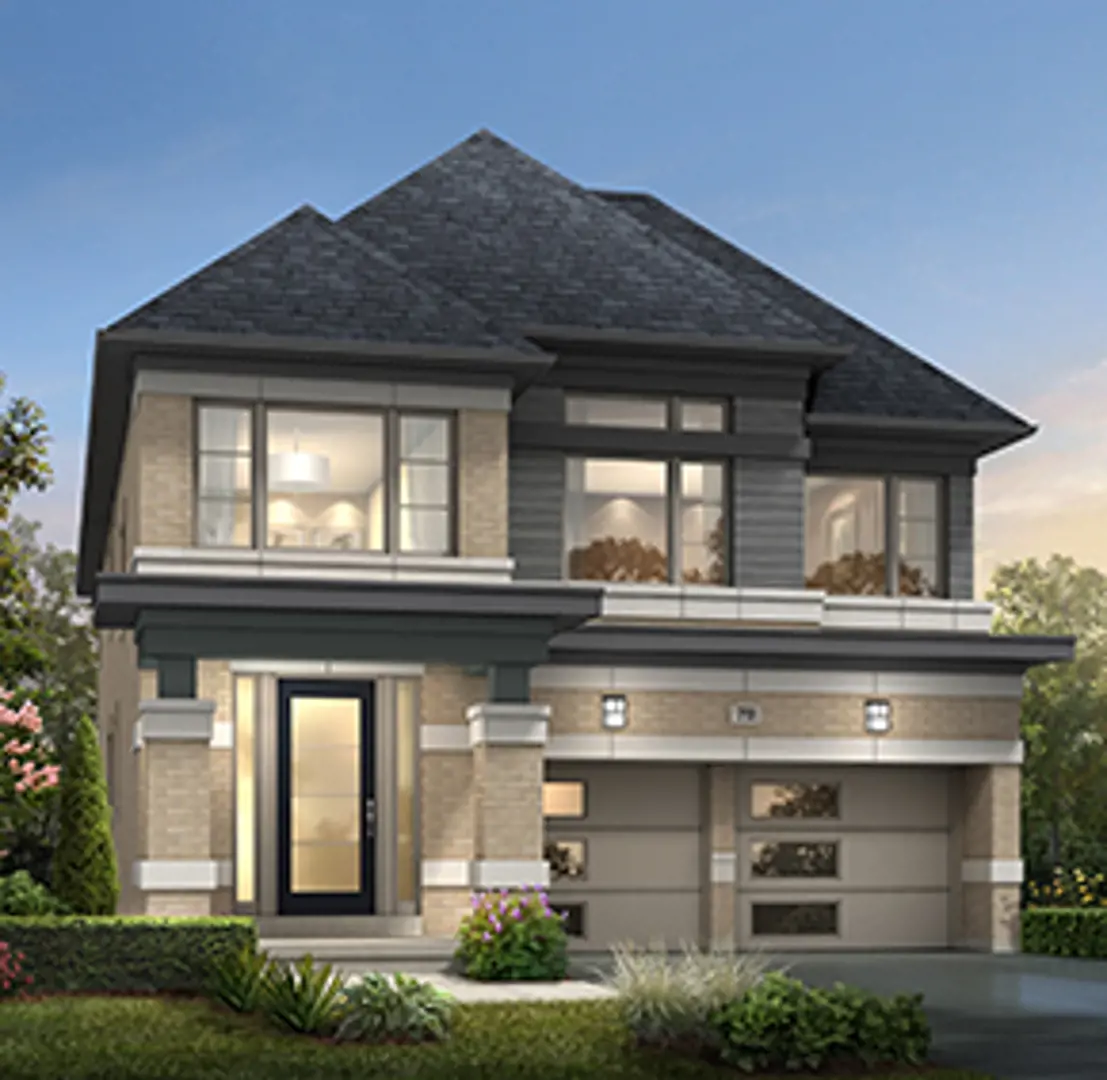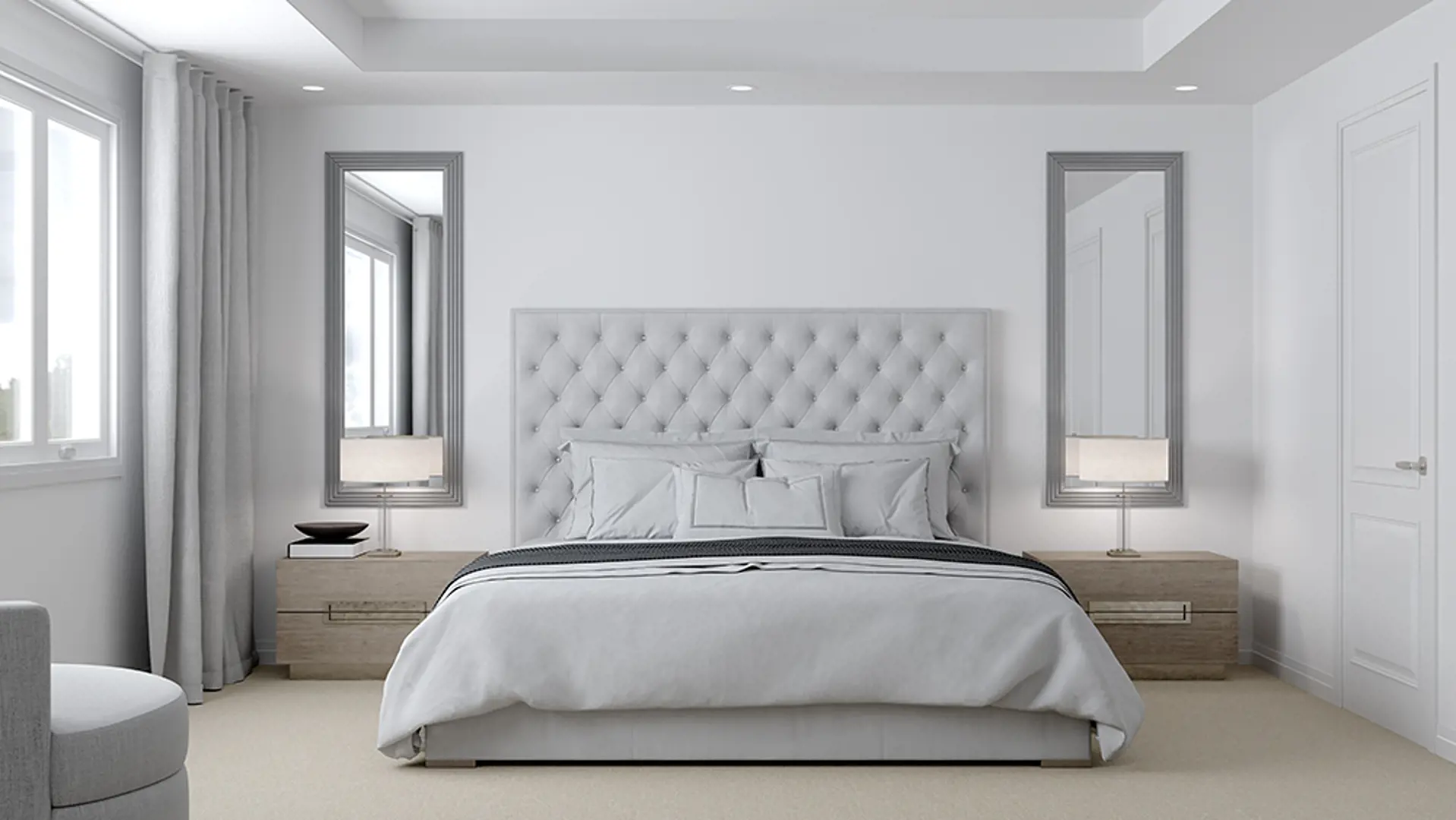项目亮点
- Community Park
- Walking and Cycling Trails
- Splash Pad
- Shaded Areas
- Green Space
- Playground
付款周期
即将发布!订阅即可第一时间获取最新消息! 立即订阅
优惠政策
即将发布!订阅即可第一时间获取最新消息! 立即订阅
内部设计
HOMES THAT LEAVE A LASTING IMPRESSIONWith large picture windows that let in natural light, convenient covered porches and elegant entryways, our collection of 33.5' and 36' homes were designed to make a lasting impression. Our streetscapes complement our beautiful facades, with leafy trees and welcoming walk-ups.1. Full premium clay brick exterior2. Large energy efficient vinyl casement picture windows3. Premium window colours coordinated to exterior palettes4. Decorative metal siding in premium colours5. 9' main floor ceiling heights6. Video doorbell that allows you to see visitors from your smartphone app7. Contemporary style 8' metal insulated front door with glass door lights8. Contemporary style premium garage door with decorative lights9. Smart garage door opener with WiFi connectivity10. Contemporary style and architecturally controlled exterior colour palettesINSPIRED INTERIORSIn keeping with today’s modern lifestyle, our homes are designed around the kitchen and living rooms with spacious, open-concept layouts.1. Imported ceramic floor tiles2. Wide selection of quality cabinetry3. Extended breakfast counter4. Extended height upper cabinets (100cm)5. Choice of granite or quartz countertop6. Double stainless steel undermount sink7. Single lever pull-out spray faucet8. Dual-speed exterior vented 6' stainless steel hood fan over stove9. Electrical receptacle with integrated USB port in kitchen1. Double car garage with door to mudroom2. Walk in from your covered porch to your spacious foyer with 9' smooth ceilings on main level3. Elegant oak stained staircase and handrail from main level to upper level4. Prefinished 3" engineered hardwood flooring in a selection of colours5. Elegant and convenient powder room6. Dining room perfect for special occasions7. Chef’s kitchen with bright breakfast area8. Large sliding patio doors for easy outdoor access9. Spacious living room with large windows10. Convenient mudroom with walk-in closet11. Smart thermostat that you can program to adapt to changing temperatures 12. Convenient and spacious second floor laundry room with tub and base cabinet 13. Prefinished 3" hardwood flooring in a selection of colours in upper hallway 14. Bedroom with second private ensuite 15. Principal spa-like ensuite with large soaker tub, separate water closet and generous glass shower with pot light 16. Principal retreat with raised ceiling and large walk-in closet17. 3 additional generous bedrooms, all with access to a bathroom18. Double sink vanities and a separate glass shower and toilet room for busy mornings 19. Choice of 40 oz. broadloom or berber carpet in all bedrooms20. Low VOC latex paint throughout, with all doors and trim painted white
户型&价格
独立屋 Single-Family Homes
立即咨询
想要在这个页面投广告?
欢迎联系小助手

本网站的资料皆来自于网络公开资料或平台用户、经纪人和开发商上传。本网站已尽力确保所有资料的准确、完整以及有效性。但不确保所有信息、文本、图形、链接及其它项目的绝对准确性和完整性,对使用本网站信息和服务所引起的后果,本站不做任何承诺,不承担任何责任。如果页面中有内容涉嫌侵犯了您的权利,请及时与本站联系。























