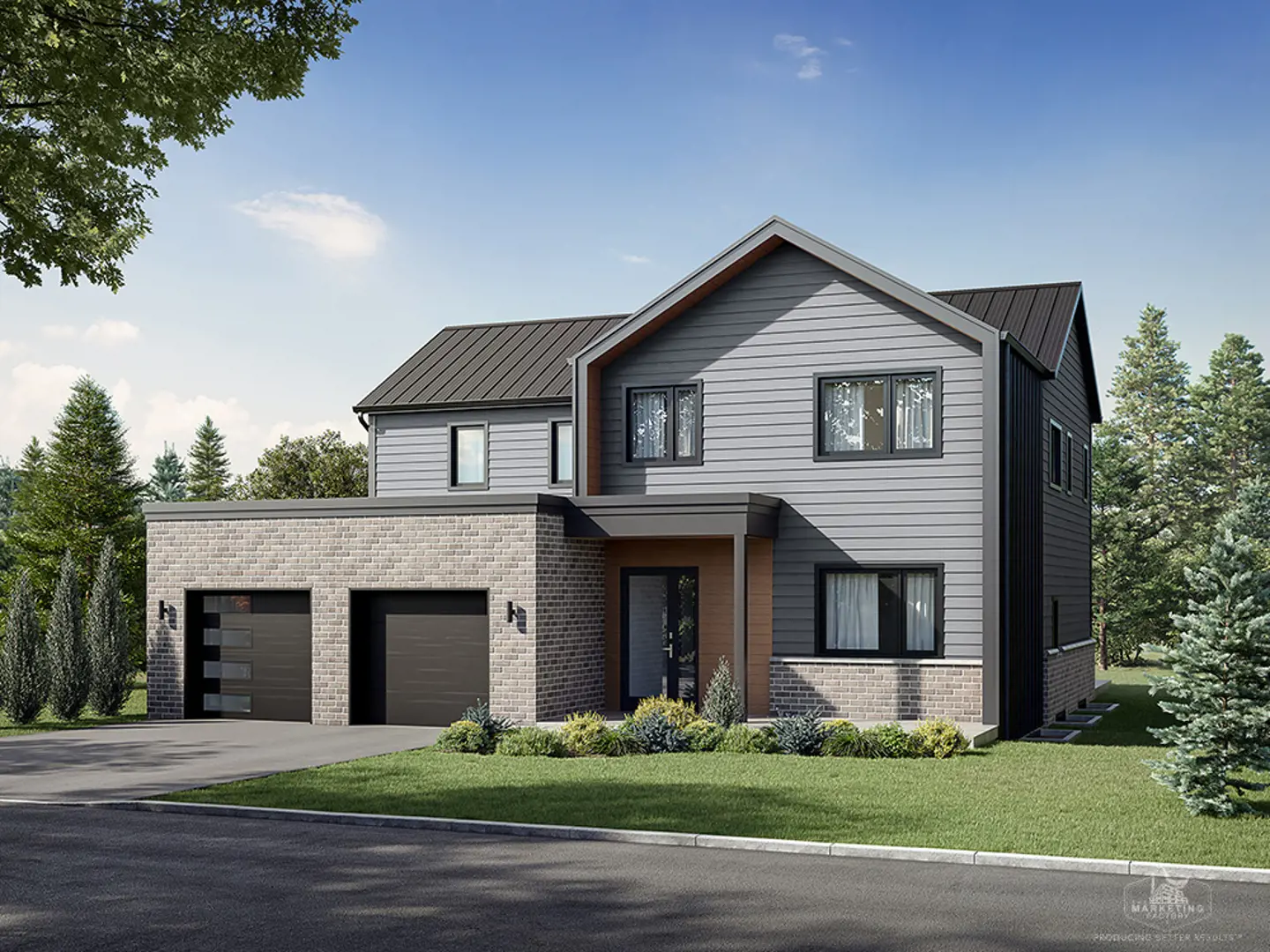付款周期
即将发布!订阅即可第一时间获取最新消息! 立即订阅
优惠政策
即将发布!订阅即可第一时间获取最新消息! 立即订阅
内部设计
Net Zero Ready• Solar Ready design for ease of future installation• 2” spray foam under all basement floors and basement walls including ring joist• All above grade walls R34 min• All ceilings R60• Dual Fuel heat pump w nat. gas furnace and heat pump• Heat Pump Water Heater• Drain Water Heat Recovery unit• Whole Home Energy Monitoring systemExterior Features• Architecturally designed exteriors with masonry and composite siding*• Lifetime warranty Architectural shingles with full underlayment• Maintenance free aluminum soffit, fascia & seamless eaves trough• Covered concrete rear yard patio**• Brushed Concrete driveway & front steps• Engraved address stone• Lot fully sodded• Professionally landscaped gardensInterior Features• 9’ Basement walls• 9’ Ceilings to main floor• Smooth Ceilings• Engineered I joist floor systems• Larger stair treads• Main floor or second floor laundry**Kitchen• Kitchen Aid Appliance package• Granite & Quartz Countertops**• Stainless Steel undermount double bowl sink• Moen Align pull down kitchen faucet• Soft close drawers**• Pots & Pans drawers*• Light valance• Deep fridge upper• Top drawers to all base cabinetsBathrooms• Granite countertops in all bathrooms*• Undermount sinks• Freestanding tubs in ensuite**• Ceramic tile showers with glass surrounds**• One piece acrylic tub & shower units**• Lifetime Guarantee Moen Genta plumbing fixtures• Matching Moen Genta bathroom accessories• Mirrors above all bathroom sinksFoundation• 10” poured concrete foundation• Foundation wrapped with waterproofing membrane with weeping tile and sealed sump.• Poured concrete basement floor, garage floor, front & rear porch Windows & Doors• Triple pane Architectural series windows & doors to main floor and loft• Oversized 24” x 37” basement windows• One 36” x 47” basement egress window• Insulated steel front and garage man door HVAC• Combination natural gas furnace and Heat pump (incl AC)• Exhaust ducted Energy Recovery Ventilator with ECM motor• Honeywell prestige smart thermostat with internet / app capabilities)• Kitchen hood fan vented to exterior• Dryer vented to exterior• High efficient rental heat pump water heater• 4” media filterPlumbing• Backflow prevention valve on main sewer• 3 piece rough-in in basement• One piece acrylic tub & shower units*• 2 exterior frost free hose faucets (garage & rear)• PEX High quality non corroding water lines throughout• 3 line system (softener ready)• Waterline to fridgeElectrical• 200 Amp service• Whole home surge protector• LED lighting throughout including standard recessedLuna fixtures**• Level 2 Electric Vehicle charger in garage• Decora switches & receptacles w screwless plates• 2 exterior GFCI protected receptacles• Interconnected smoke & CO2 detectors• ARC fault protected receptacles• 6 data rough in locations (CAT6)Millwork• 2 panel interior doors• Swing doors to all closets• Deadbolts to all exterior swing doors• Oak railings and handrails**• Winston levers to all doors• Capri Gripset and matching deadbolt to front entry door• Contemporary casing & baseboards• 12” shelving with hanging rods to closets• 16” shelving to pantries and linen closetsPaint• Zero VOC paint chosen from builders samples• Oak railings and handrail stain chosen from builders samplesFlooring• Ceramic/LVP to all wet areas• Engineered Hardwood to main floor (excluding wet areas)• 40oz broadloom carpet w high quality 8lb underpad in all bedroom(s)Garage• Belt drive garage door openers on both doors• Garage fully drywalled, firetaped and primed white Laundry• Front load Whirlpool washer and dryer Warranty• 7-year Tarion Warranty Coverage included in price (Including registration fee)
户型&价格
独立屋 Single-Family Homes
立即咨询
想要在这个页面投广告?
欢迎联系小助手

本网站的资料皆来自于网络公开资料或平台用户、经纪人和开发商上传。本网站已尽力确保所有资料的准确、完整以及有效性。但不确保所有信息、文本、图形、链接及其它项目的绝对准确性和完整性,对使用本网站信息和服务所引起的后果,本站不做任何承诺,不承担任何责任。如果页面中有内容涉嫌侵犯了您的权利,请及时与本站联系。























