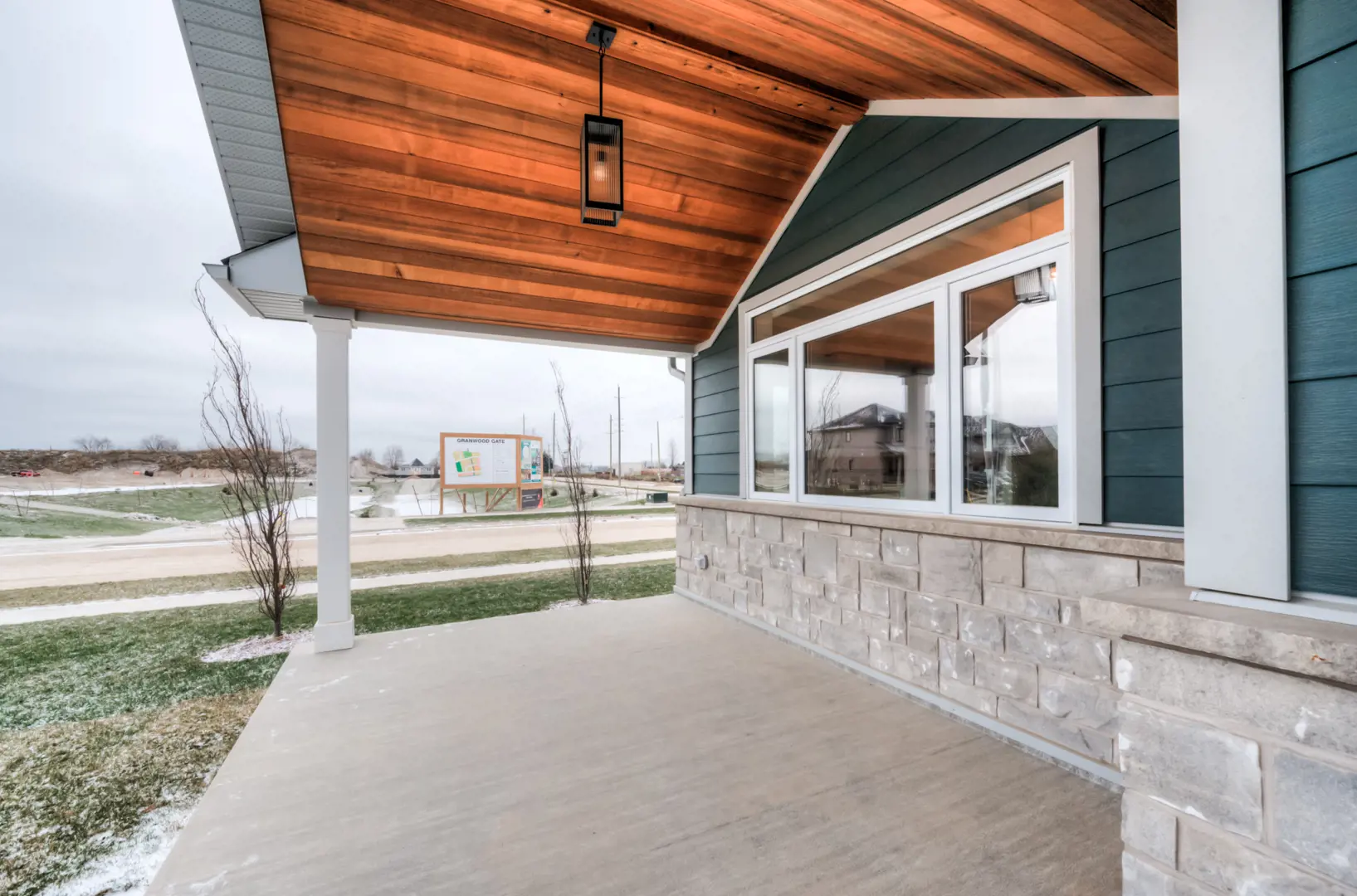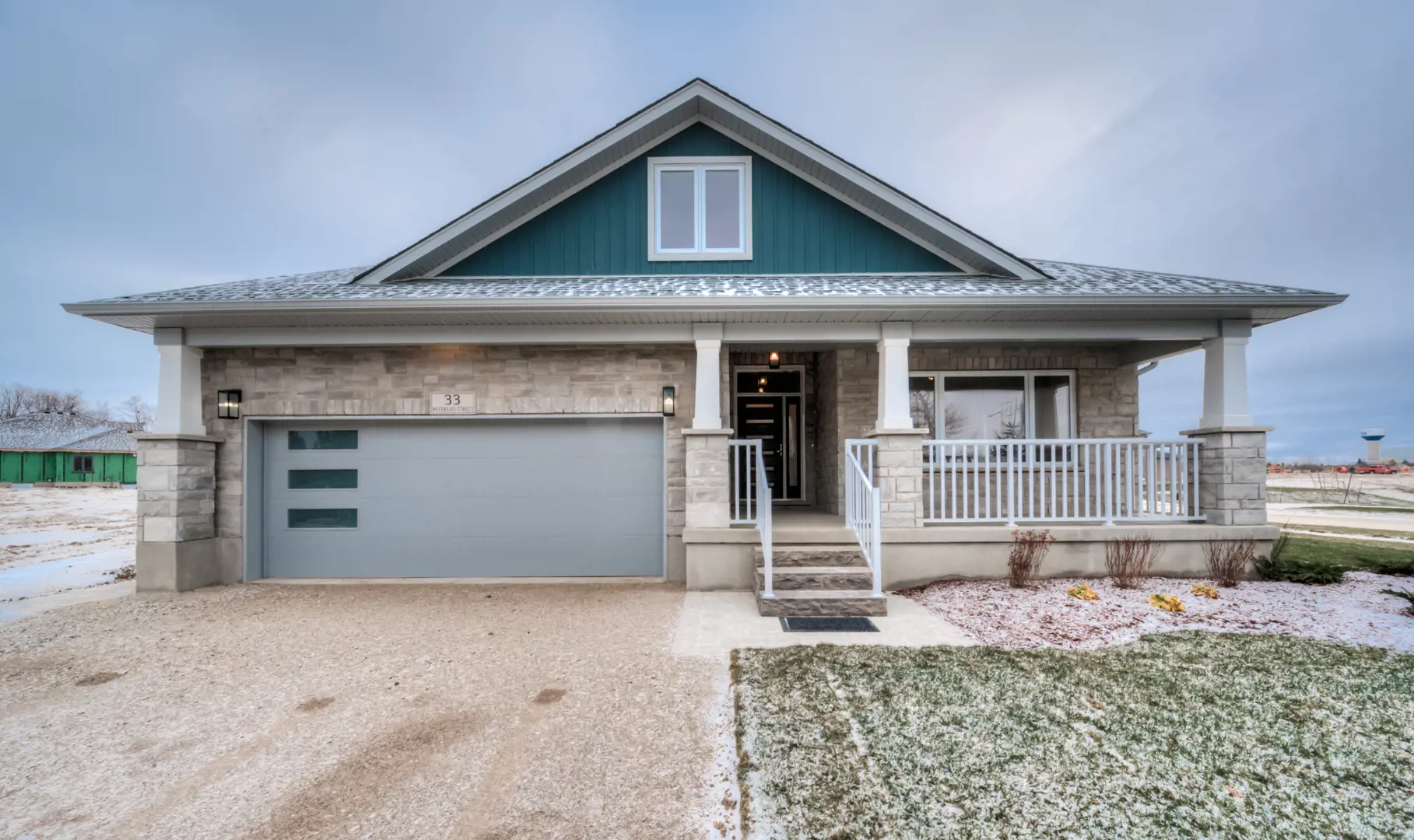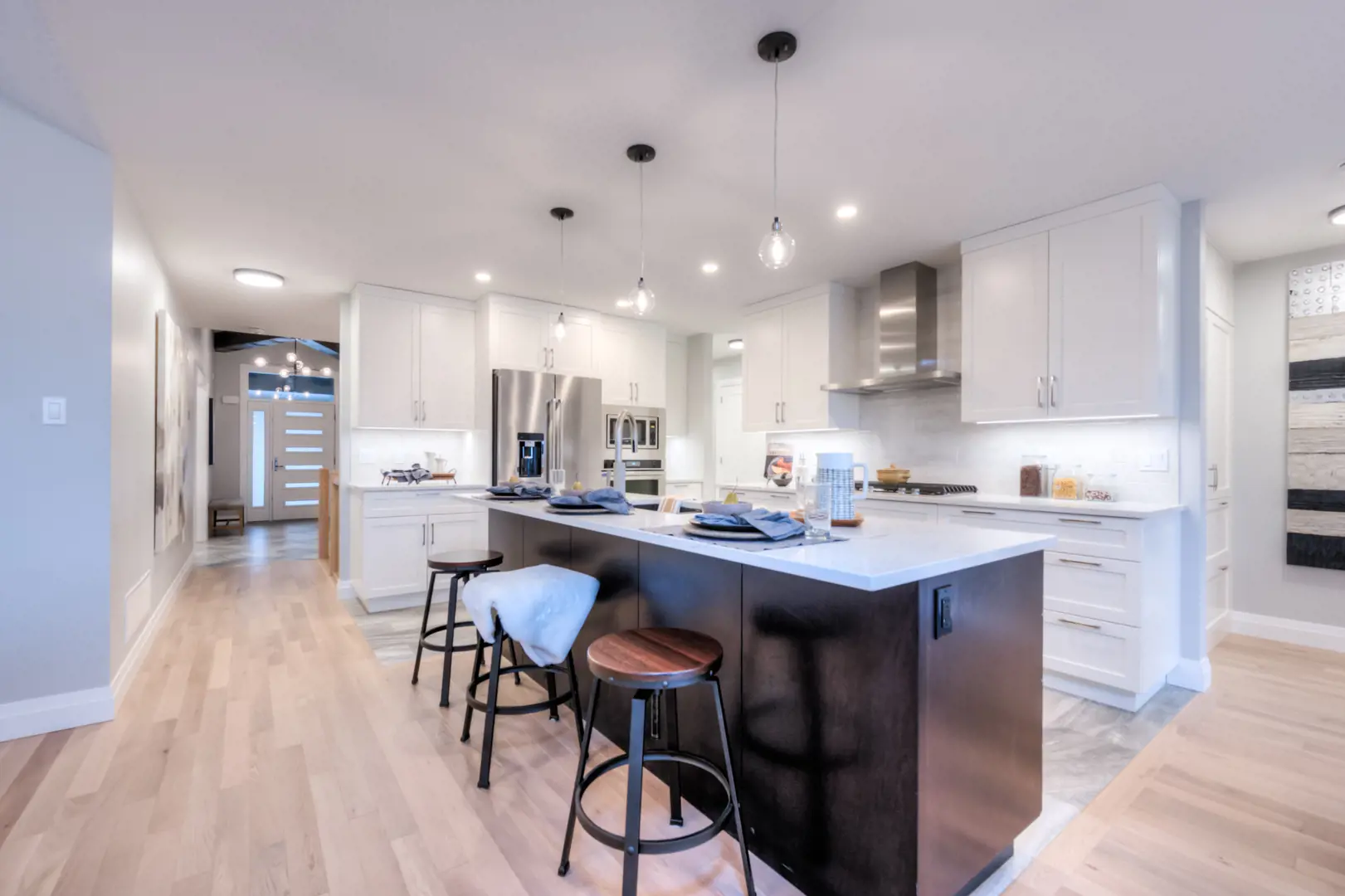项目亮点
- Park
- Paths
- Trails
相关费用
- Average price per sqft: $443 - $771 per SqFt
- Available unit price: From $809,900 to $1,269,900
- Co-op fee realtors: -
- Cost to purchase parking: -
- Cost to purchase storage: -
付款周期
即将发布!订阅即可第一时间获取最新消息! 立即订阅
优惠政策
即将发布!订阅即可第一时间获取最新消息! 立即订阅
内部设计
PREMIUM TOWNHOME BUILDING SPECIFICATIONSGENERAL BUILD FEATURES• 8'-0" main floor• 8'-0" bsmt• 8'-0" 2nd floors• 9'-0" main floorEXTERIORSPreselected Finishes• Vinyl Siding - up to premium colours• Brick / Stone main floors - typical offerings• Interlocking walkway (single size / limited colours)• House made concrete steps to front porch• Wood box steps to other ext. doors (up to 3 risers)• Coloured windows (double glazed)• Landscaping limited to sod / paving / tree• Preselected premium PVC & Aluminum Siding• Preselected wood look porch soffit• Preselected Linear cement stone & brick• Preselected steel roof details• Preselected steel awning details (rear patio door)• Living Privacy screen between units• Premium precast concrete "stone" steps (preselected colour)• Frosted / Insulated garage door lites• Deco Front Door Glass (pre-determined)INTERIOR FLOORING• Engineered hardwood in "principle living" areas• Upgraded tile options in moisture burdened areas (no tile on tub or shower ceilings)• Basic carpet options in all bedroom / 2nd floor halls - upgraded underpad (BEST)• Stairs - Metal Spindle Railings included- stairs finished to basement in all bungalow townhomes• Trim package - - 3-1/2" casings - 5-1/2" base• Premium Selections of Engineered Hardwood in narrow plank width (3-5/16" wide)• Premium Series Tile Selections in 12x24• Stairs to Second Floor Finished in Oak (2 storey) typical stain selections• Stairs to basement finished in Oak ( Bungalow Towns), typical stain selectionsCABINETRY UPGRADES• Level 1 solid surface countertops throughout• Cabinets based on a basic finish principles predetermined colours.• Standard height uppers c/w microwave shelf• Door / drawer base c/w 1 bank deep drawers• Soft close hardware (kitchen only)• Standard hood-fan cabinet• Built-in linens / benches OPTIONAL• Powder Room to have standard base cabinet• Slow close hardware in all bathrooms• Customer Selected wood / painted MDF cabinetry selections throughout• Floating vanity in powder roomHARDWARE & PLUMBING• Standard entry level chrome package• Pull down spray kitchen faucet (chrome)• Basic nickel door hardware• Standard 2 panel sq. top doors• Standard height doors• Standard closet finishes - wire racking• Standard Mirror Package - cut glass• Upgraded faucet finish in powder room (predetermined style)• Upgraded faucet finish package in ensuite (predetermined style)• Water line to fridge• Wet bar rough-in in basement (drain only)• Handshower in main bath (chrome)• Black interior door hardwareENSUITE, MAIN BATHROOM, POWDER ROOM• Ensuite shower to be tiled with glass door• Main Bath to have acrylic tub• Tiled soap niche in ensuite• Tiled soap niche in main bath• Main Bath to have acrylic tub base with tiled wallsLIGHTING & ELECTRICAL• Includes 4 pot lights• Predetermined locations Includes 1 wall mount TV setup (pre determined)• Pre-determined light packages• Pot light in ensuite shower• 8 add'l potlights (pre-determined locations) -• Stainless Steel Over The Range Microwave / Hoodfan• Electric Fireplace with drywalled mantelWRIGHTHAVEN ENERGY STAR PERFORMANCE PACKAGEWHH Standard Insulation Values :High Performance Energy Star Package• 2" (2lb) Underslab foam spray insulation (basement) Approx. R10• 2" (2lb) Foam spray insulation on all exterior basement walls c/w 2x4 fully strapped exterior basement walls with R20 Rockwool batt insulation. Approx. R30• 2lb Foam insulation spray in garage ceilings (exposed upper floors) plus batt insulation• 200amp electrical panel• High efficiency air source heat pump integrated with air handler and ductwork system. Delivers multi zoned heating & cooling.• High efficiency wall hung, on demand rental gas hot water heater combined as auxillary heat system with air handler• Sonopan sound insulation on interior adjacent wall assemblies (townhomes)• Premium Mech'l Provisions• Air handler / Air source heatpump• Built-in cooling - Zoned delivery• Energy Star PLUS level finishSINGLE DETACHED ENERGY STAR BUILDING SPECIFICATIONSEXTERIOR FINISHES• 20 MPA. Poured concrete foundation and footing c/w System Platon waterproofing membrane.• Exterior foundations cement parged finished above grade. Garage interior not included.• Stone, clay brick, vinyl siding, as per plans. All exterior colours and finishes selected by the purchaser from builder’s preferred samples. Architectural molding details, brick/stone soldier coursing as determined by builder.• Maintenance free purchaser selected aluminum soffit, fascia and 5" seamless trough.• Vinyl, maintenance free double-glazed casement windows. All operable windows complete with screens, and a multi-point lock system. All glazing to be low E argon gas filled. Colour coordinated window selection by purchaser. Folding crank hardware on all casement windows.• All windows foamed and sealed in place for air tightness requirements taped and sealed on exterior for waterproofing.• Stainable fibreglass fully insulated front entry door c/w deadbolts and three-point latching system specially keyed by manufacturer. Door sidelights as per plan. All other doors to be fully insulated man doors with single point latching hardware. Secondary entrance door locks and deadbolts keyed alike where possible.• Purchaser-selected metal sectional insulated overhead garage doors as shown (Based on Premium Series selections)• Limited lifetime warranty self-sealing asphalt shingles c/w roof venting and ridge venting where applicable metal valleys c/w ice water shield, metal eave starter and building paper at eaves. Purchaser selected shingle colour coordinated with the exterior.• Exterior concrete porch areas poured using 32 mpa concrete wire mesh and rebar where required.• Porch posts and railings as per plan and/or grade requirements. If the front porch is greater than 2 ft from grade then front porch railings will be painted powder coated aluminum only where required. All other side and rear required entry doors within 2' of grade will be pressure treated wood.• Soffit pot light installed in front porch area (Quantity varies by plan). Rear exterior lights selected by the purchaser.• Formed concrete front steps with patio stone walkways from driveway to front porch. Number of steps as required.• Individual lot grading in conformance to approved subdivision grade plans. Lot to be fully sodded c/w builder specified trees as per subdivision landscape plan. Unless provided by the builder, all exterior landscaping features are to be completed after final municipal lot grading certificate approval.• Driveway constructed using “A” gravel base packed in place c/w base coat asphalt driveway. Asphalt paving to be completed within one year. Other driveway finishes if desired to be completed by the purchaser once municipal grading certificate is received.WALL/FLOOR CONSTRUCTION• Wood frame wall construction with 2x6" exterior walls c/w structural insulated panel board sealed to air and water barrier standards. Interior walls to be minimum 2”x4”. Approved engineered truss roof systems as required. Floor joists sized accordingly with minimum 9.25” pending spans. All lumber kiln dried, S.P.F. #1 or 2 grade. Some home designs require the use of approved engineered floor joist systems. Builder reserves the right to construct accordingly.• All subfloors to be 5/8" T&G plywood, nailed, glued and screwed. 7/16" OSB roof sheathing.• Insulation nominal value to be a min. of R-27 in walls, R-31 in sloped ceiling areas & exposed floors, and minimum R-60 in attic spaces.• Exterior basement walls fully strapped with 2" x 4" studs placed at 24" O.C. c/w R-22 batt insulation and super 6 Mil poly sealed. Basement walls & floors sprayed with 2” of 2lb closed cell polyurethane spray foam – min. R-10.• Main floor wall surfaces ½” dry walled, taped and sanded to a smooth finish in preparation for paint.• Ceilings to be “California knock-down” type texture spray. (Except in kitchens and baths). For open concept areas the builder reserves the right to decide the delineation line for textured ceilings.• All walls and trim to be primed and finish coated using 2 coats of latex satin finish paint. Owner to select colour from the builder samples. One interior wall paint colour allowed. Purchaser-selected front door colour, balance of exterior metal door faces painted to coordinate with metal soffits as close as possible. For more than one paint colour extra charges shall apply. All wood trim work is painted white.INTERIOR FINISHES• All interior doors to be 2 panel square top - smooth• Each swing door is furnished with satin nickel hardware. All door openings fully jambed and cased including all closet openings.• Privacy locks installed on bathroom doors. Pocket doors if applicable c/w pull latch as per plan.• Casing and baseboard to be paint grade modern bevel profile. Matching baseboard to be 5" and 3.5" wide profile casing.• Interior columns as per plan and ½ walls capped with trim and casing required only if applicable.• Stained oak railings in staircase locations, as per plan. Bungalows – stringers, risers & treads basement to main floor to be solid oak, stained. Two Storeys – main stairs to 2 nd floors solid oak, stringers, risers, treads stained. Basement to the main floor remains carpet grade pine (unfinished) unless purchased otherwise. Stain colour to be chosen from builder’s samples unless otherwise prescribed or a quoted custom colour upgrade.• High quality carpeting with 10mm foam under pad. Purchaser selected from builder’s preferred suppliers’ samples. Bungalows – all bedrooms & stairs to basement. Two Storeys – all 2 nd floor (excluding moisture burdened areas)• Ceramic floors c/w wire mesh and concrete base in moisture-burdened 2 nd floor areas, unless otherwise prescribed, as per plans. Ceramics selected from builders’ samples up to Decora plus selection. Upgraded series constitute extra charges.• Ensuite tiled shower walls and mosaic tile base in ensuite c/w glass door to suit as shown per plan. Niche / seat optional.• Luxury Vinyl Plank flooring customer selected from builders’ standard samples. All main floor areas (Bungalows - excluding bathrooms & bedrooms). LVP is water resistant only. Warranty applies to products as per Manufacturer Specifications. Due to the nature of LVP flooring, it can be expected that some “telegraphing” of floor joist systems can, at times, be detected and are to be deemed acceptable within established industry performance guidelines and tolerances.• Quality wood cabinets in the kitchen. Dishwasher space provision, piano hinged base corner units, drawer and door base cabinet units. 12" depth upper cabinets, angled upper corner units, counter depth fridge gable and upper fridge cabinet, all cabinets c/w standard shelf features. Kitchen drawers and doors provided with soft closing hinges only. Solid surface counters in Level 1 selections, other upgrade options available. 1 bank of pot & pan drawers standard. Microwave shelf provided where possible. See Schedule “A” CHE for further details for specific plan options. Customer selected from builder’s standard offerings.• Quality wood cabinets in all main / 2 nd floor bathrooms. Other upgrade options available at additional charge. All bathroom vanities include drawer/door features with standard close hardware, powder room vanity is a door only unit. Solid surface counters in Level 1 selections, other upgrade options available.• Cabinetry customizations by purchaser in consultation with interior design consultant extra charges will apply.• Large cut glass mirrors over vanities. (i.e. 1" less than vanity length x 3 ft.)ELECTRICAL• 200 amp main electrical panel service unless otherwise prescribed in customized home estimate.• G.F.I. outlets in bathroom and kitchen locations.• One outlet per bay in the garage area and exterior G.F.I. outlet and light at all exterior door locations.• Pre-wired for phone / cable / internet (CAT5e). Up to 5 CAT5e locations are provided. All prewires completed to the electrical panel, ready for service provider connections. Wiring only, no jacks, ends or wall plate connections. Additional options available at extra charge.• Two hundred and twenty volt plug for stove and dryer.• HRV switches and connection for ventilation system.• Budgeted, customers selected, interior light fixture package including a door chime kit from the builder's preferred suppliers.• Lights provided for in every room of home. Light in hallways where necessary and to code.• Electrical outlets and switches placed as per electrical code. Electrical layout reviewed at working drawing stage.• Overhead garage door opener rough-in c/w outlet and sensor push button wiring. Electrically connected combination smoke and CO detector with battery backup installed as per electrical and building code requirements.• Above range hood fan required & is required to be installed prior to closing. Owner to purchase unit & installation from Builder Preferred supplier. Additional installation charges / provisions are applicable by the builder pending final appliance selection or cabinetry design selections.• Hardwire rough-in at dishwasher location• Outlet for microwave where included at microwave shelf location. Further charges may be required pending microwave specifications.PLUMBING• Quality plumbing fixtures and faucets as per plan. All toilets are low flow water conserving toilets c/w insulated tanks.• Standard double stainless-steel kitchen sink under mounted and sealed to granite top.• Provision for washer box or laundry tub for washing machine connection & dryer vent / electrical as per plan• Kohler or equivalent single lever washer less faucets throughout home. Optional builder specific packages available upon request.• Water softener included – kitchen cold & all exterior / garage hose bibs remain hard water• Provision for two exterior hard water hose bibs - one in garage one at rear of home - sediment faucet with vacuum breaker• One-piece acrylic tub and shower units as well as one-piece fibreglass neo angle shower units as per plan unless otherwise noted.• Sump pump connection and discharge to storm drain system.• Rough in drain and hot water valve connection at kitchen sink and space provision for dishwasher in cabinetry. Purchaser to connect.• All water piping to major fixture units connected using high quality polyethylene plastic piping.• All fixtures provided for in warm white colour. Other colours available upon request but will constitute extra charges.• Leased, on demand, wall hung hot water boiler. Unit to be Leased with Builder’s preferred supplier unless purchased outright through Builder. Hot water system / unit specifications to meet requirements of the energy efficiency program.MECHANICAL• All main supply ductwork taped and sealed. High wall cold air returns are placed strategically throughout the home for optimal return air flow.• Mechanical system to include a high efficiency furnace sized accordingly for heating. Air conditioning optional at add’l charge.• Programmable thermostat c/w heat and cool functions and digital read humidistat centrally located.• Dryer vent and hood fan unit solid pipe connection vented to exterior. Owner to pay extra charges for specific appliance connection requirements. Hood fan supplied by client and may need to be installed prior to closing for jurisdictional code compliance.• Simplified install of minimum 75% SRE HRV unit for fresh air supply to home.• All bathrooms serviced with direct vent exhaust fan unit speed set accordingly c/w variable timer control.WARRANTY• Seven-year Major Structural Defect warranty as per TARION warranty program.• 2-year warranty on all electrical, plumbing and mechanical installations. • 2-year warranty on water penetration into home pursuant to TARION program• 1 year all comprehensive material and labour warranty on property and building pursuant to TARION Warranty policy document.• Manufacturer's warranty on all installed products pursuant to all warranty registration documentation disclaimers.• Many home systems & details will require mandatory homeowner maintenance and will not fall under warranty provisions.• All warranty information on installed products provided at time of Pre Delivery Inspection.GENERAL NOTES• The number of steps into a home is dependent upon grading plans for individual lots. The number of steps may vary pending the specific site conditions. Builder retains the right to adjust entries into home as deemed necessary for ease of entry.• Vendor retains the right to install a signature stone placed on the front façade representing the pride, care and quality put into the construction of the home.• Variations in colour from the builder’s samples may occur in the finished products in the homes.• Plans and specifications are subject to change and minor modifications can occur at the discretion of the vendor. Vendor reserves the right to substitute materials of similar or better quality. E&OE.• Vendor retains the right to reverse the plan on site pending lot layout and grading requirements. Actual house orientation may vary from the marketing plans presented.• Model homes, virtual tours and marketing plans may contain features not included in the base price of home. Please ask for details of the individual homes presented.• Ceiling and wall bulkheads may be necessary pending plumbing and mechanical pipe layouts. These items will vary pending site conditions and individual floor plans. Vendor retains the right to include where necessary. Some features selected may be subject to modification for proper fitment.• Customers meet with the builder's interior design professional to make all interior selections. This session is limited to a 3-hour session. Purchaser agrees to adhere to all material selection timeframes pursuant to critical path requirements determined by vendor. Failure to adhere to these time requirements may result in construction delays and or extra charges for designer consultant fees.• Full house cleaning making home fit for habitation c/w exterior window glazing cleaning. Ductwork vacuumed and cleaned out approximately 6' from boot and elbow location. All debris removed from site prior to occupation. New furnace filter installed at time of closing.• General exterior subgrade clean up of materials and debris included prior to topsoil installation some brick pieces stones and rocks are to be expected. Removal not required for final topsoil installation.• All homes tested & certified in accordance with designated program requirements.MEDIA• WrightHaven Homes Limited reserves the right to use the home for marketing, promotional and educational purposes prior to closing. This includes, but is not limited to, photographs, walkthroughs, open houses, virtual tours, awards submissions, social media and / or website content. All media remains the property of WrightHaven Homes Limited and may continue to be used post closing for marketing, promotional and educational purposes.• Virtual tours on the Wrighthaven Homes website may contain upgraded products and features. Details present in the virtual tours cannot be used for comparable building specifications and or used for reference for standard product inclusions in any new home product offerings.
户型&价格
镇屋 Townhomes
独立屋 Single-Family Homes
立即咨询
想要在这个页面投广告?
欢迎联系小助手

本网站的资料皆来自于网络公开资料或平台用户、经纪人和开发商上传。本网站已尽力确保所有资料的准确、完整以及有效性。但不确保所有信息、文本、图形、链接及其它项目的绝对准确性和完整性,对使用本网站信息和服务所引起的后果,本站不做任何承诺,不承担任何责任。如果页面中有内容涉嫌侵犯了您的权利,请及时与本站联系。















































