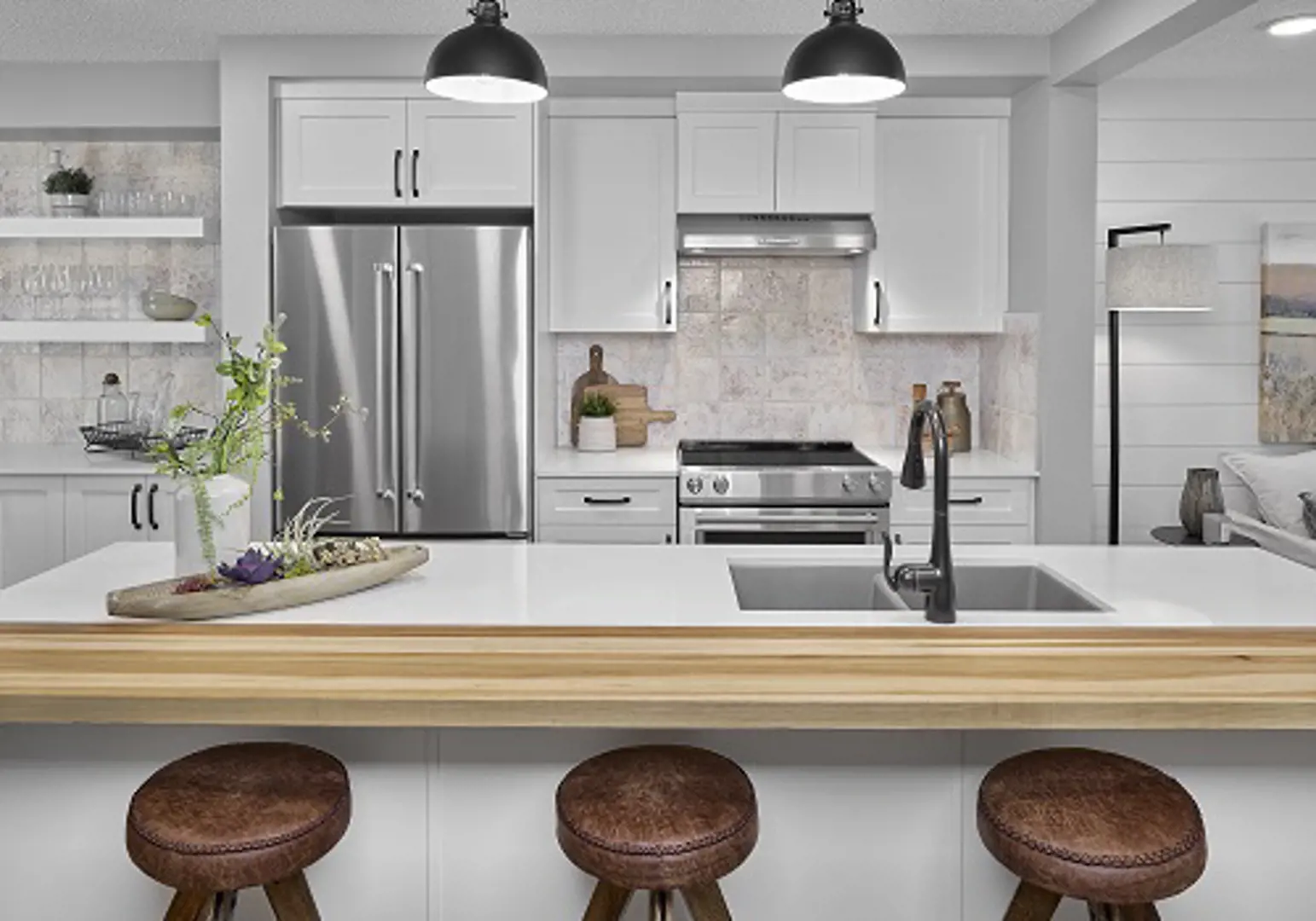相关费用
- Average price per sqft: $305 per SqFt
- Available unit price: From $334,998 to over $419,998
- Co-op fee realtors: -
- Cost to purchase parking: -
- Cost to purchase storage: -
付款周期
优惠政策
- $3,321 Trail Appliance Credit (Q1-2024)
内部设计
BEAUTIFUL AND MODERN FINISHING At StreetSide Developments, you can expect stunning, modern finishing at every corner. Show off your culinary skills in your expertly designed kitchen. Entertain in your spacious living room with your fireplace running. Indulge at the end of the day with a drink from your built-in bar. STATEMENT INTERIORS Durable quartz counter tops throughout Luxury vinyl plank flooring Thermofoil cabinetry options Subway tile kitchen backsplash Appliance credit for Trail Appliances CUSTOM OPTIONS DESIGNED FOR YOU Built in dry bars that extend your kitchen Eye catching fireplace designs Instagram worthy feature walls Spa-inspired showers Cabinet pantry options Interior finishing ? Low VOC paint with choice of one standard color; one coat primer & two coats finish ? Two-panel square, smooth finish interior doors ? Decorative 3” base & case trim (233 profile) ? Round interior door knobs (as per plan) with privacy locks on bathrooms & master bedroom(s) ? Satin nickel 12” free-slide wire shelving in clothes closets; 16” wire in pantry ? 42“ vanity mirror in main bath & ensuite(s) ? MOEN Danika chrome bathroom accessories Cabinets & Vanities: ? Standard profile thermo-foil doors & drawers in select colours with standard hardware selections ? 3/4” quartz countertops with eased edge throughout Flooring & Wall tile: ? Full height kitchen backsplash from builders select tile; 4” row for tub/shower surrounds ? Luxury vinyl plank flooring as per plan ? Select carpet with 8 lb foam underlay, as per plan ? Schluter-Kerdi waterproofing system with 7' of builders select tile for ensuite tiled shower (if applicable) ? 18” builder select tile surround for drop in tubs ? Vanity 4” backsplash Appliances: ? Appliance allowance of $3,321 to Trail Appliances to be used for selection, delivery & install. ? Projects where appliances are pre-installed or other arrangements have been made do not apply ? Standard appliance openings: • * Fridge: 35 1/2 ” W x 72 1/2” H • Range: 30 1/4“ W • Dishwasher: 24 1/4” W • OTR: 29 7/8“ W x 15 5/8” H x 15 5/32” D * Exclusions apply. Please check with an Area Manager before your appliance selections are made Exterior finishing ? PVC double glazed, Low-E argon filled windows ? Insulated fiberglass exterior door with Deadbolt ? Garage doors: • Insulated overhead door (as per plan) • 1/2 H.P chain drive opener with two remotes & keyless entry ? Asphalt shingles with a min. 25 year maufacturer warranty Your foundation ? 8” thick cast in place reinforced concrete walls ? Retaining walls, if required, are at the purchasers expense ? Exterior foundation walls are treated with an asphalt emulsion (full foundations only) ? 4” min concrete with rebar grid garage floor supported on piles ? Detached garage (if applicable): • Grade beam with piles or 4“ thick concrete pad with up to 8” thickened perimeter ? Driveway reinforced with rebar at 24” on center over compacted sand, width based on garage door
户型&价格
镇屋 Townhomes
立即咨询
想要在这个页面投广告?
欢迎联系小助手

本网站的资料皆来自于网络公开资料或平台用户、经纪人和开发商上传。本网站已尽力确保所有资料的准确、完整以及有效性。但不确保所有信息、文本、图形、链接及其它项目的绝对准确性和完整性,对使用本网站信息和服务所引起的后果,本站不做任何承诺,不承担任何责任。如果页面中有内容涉嫌侵犯了您的权利,请及时与本站联系。

















