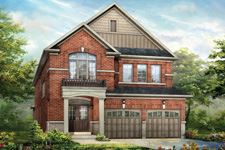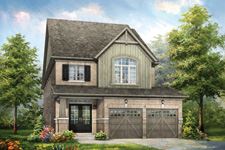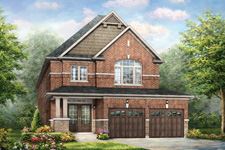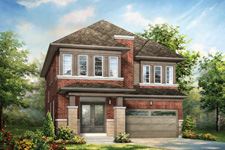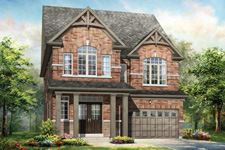相关费用
- 平均尺价: -
- Prices - Available Units: -
- 车位: -
- 储藏室: -
付款周期
即将发布!订阅即可第一时间获取最新消息! 立即订阅
优惠政策
即将发布!订阅即可第一时间获取最新消息! 立即订阅
内部设计
CUSTOMER SERVICE EXCELLENCE• Yorkwood is committed to providing exceptional homes, outstanding customer service and has been recognized with the following awards:• Building Award of Excellence.• Best Low-rise Community in the GTA.• Markham Design Excellence Award.• Rescon "Certified Professional Master Builder" Award.CUSTOM QUALITY CONSTRUCTION• All elevations, exterior colours and materials are architecturally controlled.• Craftsman, English Manor and Modern elevations feature clay brick exterior, with Hardie Board or Celect Cellular Exterior, and Stone detailing, Vinyl Siding in Side Gables, as per applicable plan.• Verandas are a gracious feature on many of Yorkwood's homes. Where provided, verandas and porches are poured concrete.• Decorative exterior pickets and railings are made of aluminum for maintenance-free durability as per applicable plan.• Premium quality sectional roll-up garage door with decorative glass panels, as per applicable plan.• Self-sealing high-grade shingles, with a 25-year manufacturer's warranty. Pre-finished raised seam metal roof, per applicable plan.• Engineered floor system of truss joists, which give you a quieter floor, and minimizes squeaks.• Superior 2" x 6" wood exterior construction.• Above-grade exterior walls are insulated to R24, exterior basement walls to R20, attics to R50.• Spray foam insulation to garage ceiling below any habitable space above, to R31.• 3/8" plywood roof sheathing.• Thermopane Low E Argon fixed coloured vinyl casement windows throughout, excluding basement, as per applicable plan.• Aluminum soffits, fascia, shutters, eavestroughs and downspouts.• Fiberglass insulated front entry door with inset pane lites or double doors with inset pane lites, as per applicable plan.• Basement windows 30" x 16" to be Low E Argon vinyl sliders.• Paved driveway.• Pot or Coach lights (as per plan) and black House Numbers with satin Nickel-plated Deadbolt, Grip-set Entry on Front Door.• All building envelope perforations including doors and windows to be fully caulked.• Foundation wrapped with a superior drainage membrane to protect from water penetration.INTERIOR FINISHES• 9' ceiling height on main floor; 8' ceiling height on second floor, as per plan.• Natural oak stairs, railings, oak pickets on stairwells in finished areas, as per applicable plan. Stair landings to have 3 ¼" x ¾" natural prefinished hardwood.• All homes to have 12" x 12" or 13" x 13" imported ceramic tile flooring in entry, kitchen, powder room, ensuite, bathrooms and laundry room in finished areas, where applicable.• Prefinished 3 ¼" x ¾" Oak flooring on main floor except tiled areas.• Premium quality 40 oz. carpeting with 7/16" underpad on second floor where applicable; Purchaser to have choice of two colour selections from Yorkwood's samples.• Gas fireplace featuring marble surround with wood mantel or cast stone mantel, complete with glass panel, gas log, and wall switch, as per applicable plan (optional multi-sided fireplaces finished with wood mantel bar top).• All interior doors, and woodwork trim to be painted white semi-gloss.• Smooth finish ceilings in kitchen, bathrooms, laundry (where applicable) and stippled ceilings with 4" smooth border through main and second floor.• Kitchens, bathrooms and laundry (in finished areas) to be finished with flat latex paint.• Trimmed archways throughout, where applicable, as per plan.• Wire shelving in closets.• Purchaser's choice of Classique, Colonial or Claremont raised panel interior doors, including closets, as per applicable plan.• 4 ¼" Colonial style baseboards throughout with 2 ¾" casings on all main and second floor windows, doorways and flat arches.• Nickel finish interior doorknobs and hinges.DESIGNER KITCHENS• Purchaser's choice of deluxe cabinetry in kitchen, with laminate countertop.• Flush breakfast bar in kitchen, as per applicable plan.• Double stainless steel sink in kitchen with single-lever faucet.• White exhaust hood fan over stove area, vented to exterior.• Dishwasher rough-in provided includes electrical and plumbing only, with space for dishwasher. Hookup not included.• Dedicated electrical outlet for refrigerator.• Split electrical outlets at counter level for small appliances.• Standard fridge opening approximately 36"W by 68"H. Standard range opening to be 30"W.LUXURIOUS BATHROOMS• Purchaser's choice of deluxe cabinetry with laminate countertop.• Master ensuite to have oversized acrylic oval tub as per plan with ceramic tile backsplash and deck-mounted faucets where tub and shower are separate. Separate shower stall finished in ceramic tile and framed glass, as per applicable plan. Shower light in shower stall.• Ceramic showers to include curtain rod and framed glass showers to include glass doors, as per plan.• All shower stalls to have marble jambs where applicable.• Single-lever faucets with pop-up drains in all bathrooms.• Privacy locks on all bathroom doors.• Main bathroom or master ensuite to have drawer with lock, as per applicable plan, location to be determined by Yorkwood.• Main bathroom to have tub enclosure with ceramic tile 6" x 8" standard, including ceiling.• Mirror in all bathrooms, full width of vanity.• Posi-temp pressure/temperature balance valves for all showers.• Energy efficient water saver shower and toilet tanks.• Strip lighting in all bathrooms and powder room.• White ceramic bathroom accessories to include towel bar, tissue dispenser, and soap dish.• Cement board in shower.• Towel bar and tissue dispenser only in powder room.ELECTRICAL, PLUMBING & HEATING• 100 amp electrical service with circuit breakers.• Heavy-duty outlet for stove and dryer.• Two (2) weather-proof exterior electrical outlets; one each at front and rear of home, plus two electrical outlets in garage. Electrical outlet provided for future garage door opener.• White Decora switches and receptacles throughout.• Ceiling outlets with Builder supplied fixtures for entry, hallways, kitchen and breakfast and all bedrooms, as per applicable plan. Capped outlet in dining room.• Switch controlled wall outlet in living room and family/great room, as per applicable plan.• Bell chime at front door.• Combination Smoke/ Carbon Monoxide detectors with electrical connection, located in each bedroom and on each floor including basement.• Heating ducts taped to increase energy efficiency.• Drain water heat recovery pipe to reduce energy costs.• Furnace mounted humidifier.• Energy saving foam around all windows to eliminate drafts.• All heating and air conditioning ducts are cleaned prior to closing.• Forced air, 95% efficient gas furnace - electronic start, 2-speed, variable fan.• 94% efficient gas fired hot water heater on a rental basis.• All plumbing fixtures are ‘Water Sense' approved.• Shut-off valve under each sink.• Two (2) exterior hose bibs; one in garage, and one at rear of house.• Heat Recovery Ventilation unit to provide fresh air and improve indoor air quality.• Ductwork sized for future air conditioning.• 7-day programmable thermostat wired for future air conditioning.• Solar ready.• Energy Star certified by a third party consultant.LAUNDRY AREA• One laundry tub with base cabinet provided, as per plan.• Hot and cold laundry taps for washer, and heavy-duty wiring for dryer.• Exterior exhaust for dryer.• Floor drain in second floor laundry room.TECHNOLOGY - TELEPHONE & CABLE• Pre-wired with the latest technology, including Wide Bandwidth Video Cable, and High-Speed Data Cabling.• Choice of 8 locations for telephone or cable TV/modem outlets.ROUGH-INS• Security system includes wiring to ground floor doors, windows and oversized basement windows, and two motion detector locations, with purchase of a two-year contract.• Rough-in for central vacuum provided, at least one outlet per floor. All pipes drop to basement.• Rough-in on demand hot water recirculating system.• Rough-in 3-piece bathroom drains only in basement.TARION WARRANTY CORPORATION COVERAGE• 7-year major structural defects.• 2-year plumbing, heating and electrical systems and building envelope.• 1-year on all other items.COLOUR SELECTION AND FINISHINGS• All colour and finishing selections are to be made at Yorkwood's Décor Centre, and from Builder's standard samples. Yorkwood Homes provides the services of a professional design consultant to assist Purchasers in the completion of their interior colour selections, and the selection of upgrades. Purchasers acknowledge and agree that variations in colour and shade uniformity may occur, and the colours, patterns and availability of samples displayed in the Décor Centre and model homes may vary from those displayed and available at time of colour selection.PURCHASER TO HAVE CHOICE OF COLOUR AND MATERIALS FROM AVAILABLE VENDOR'S SAMPLES OF THE FOLLOWING, UNLESS ALREADY ORDERED OR INSTALLED:• Imported up to 12" x 12" or 13" x 13" ceramic floor tiles where applicable.• Imported 6" x 8" ceramic tiles for bathtub enclosures, and separate shower enclosures where applicable.• Imported up to 12" x 12" or 13" x 13" ceramic tile surround for oversized ensuite tub, as per plan.• Custom-crafted kitchen cabinets and countertops, bathroom vanity cabinets, countertops (where applicable).• Quality 40 oz. carpet where applicable (choice of two colours).• Choice of quality paint colour on all interior walls.
户型&价格
独立屋 Single-Family Homes
立即咨询
想要在这个页面投广告?
欢迎联系小助手

本网站的资料皆来自于网络公开资料或平台用户、经纪人和开发商上传。本网站已尽力确保所有资料的准确、完整以及有效性。但不确保所有信息、文本、图形、链接及其它项目的绝对准确性和完整性,对使用本网站信息和服务所引起的后果,本站不做任何承诺,不承担任何责任。如果页面中有内容涉嫌侵犯了您的权利,请及时与本站联系。






