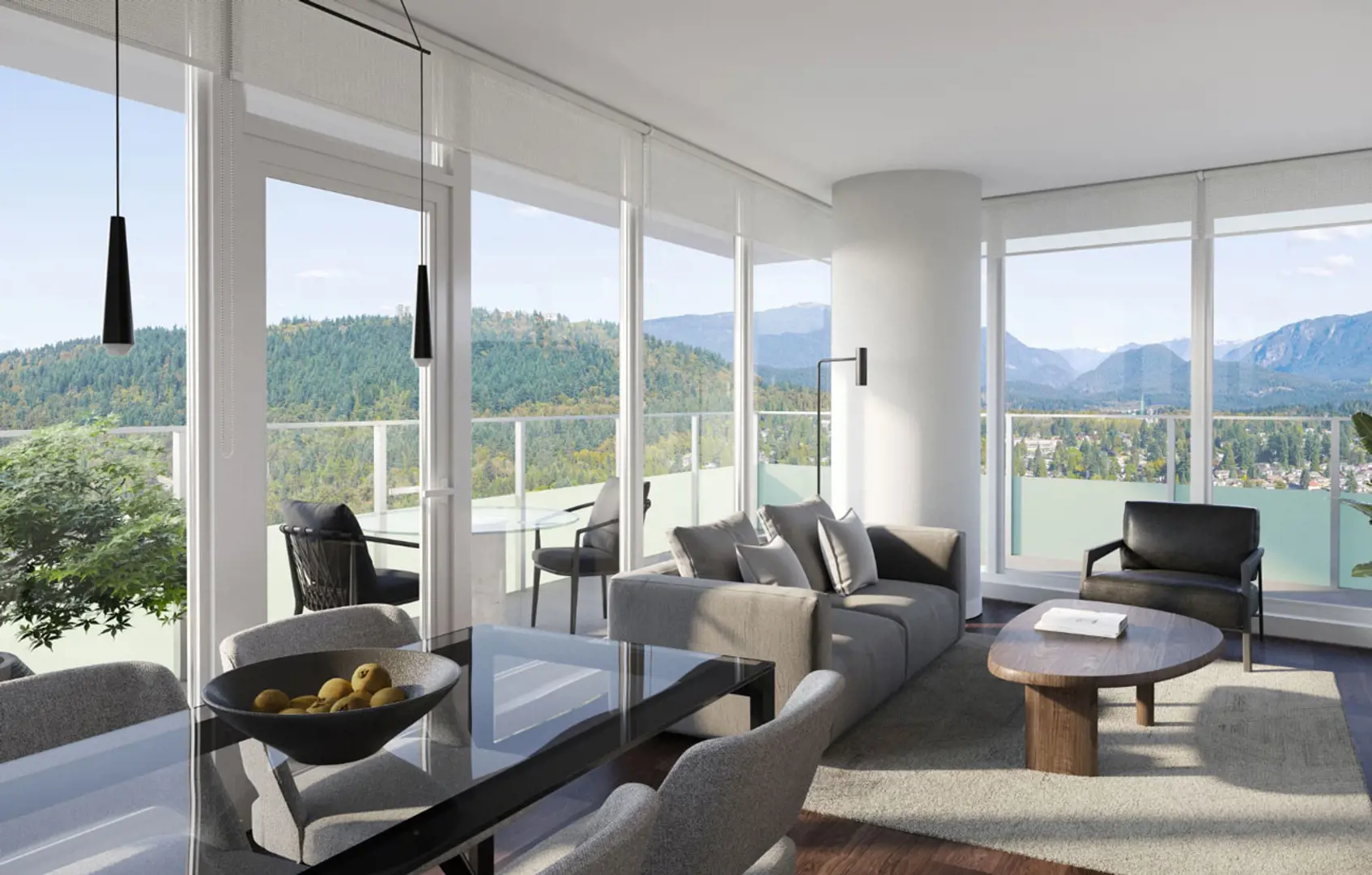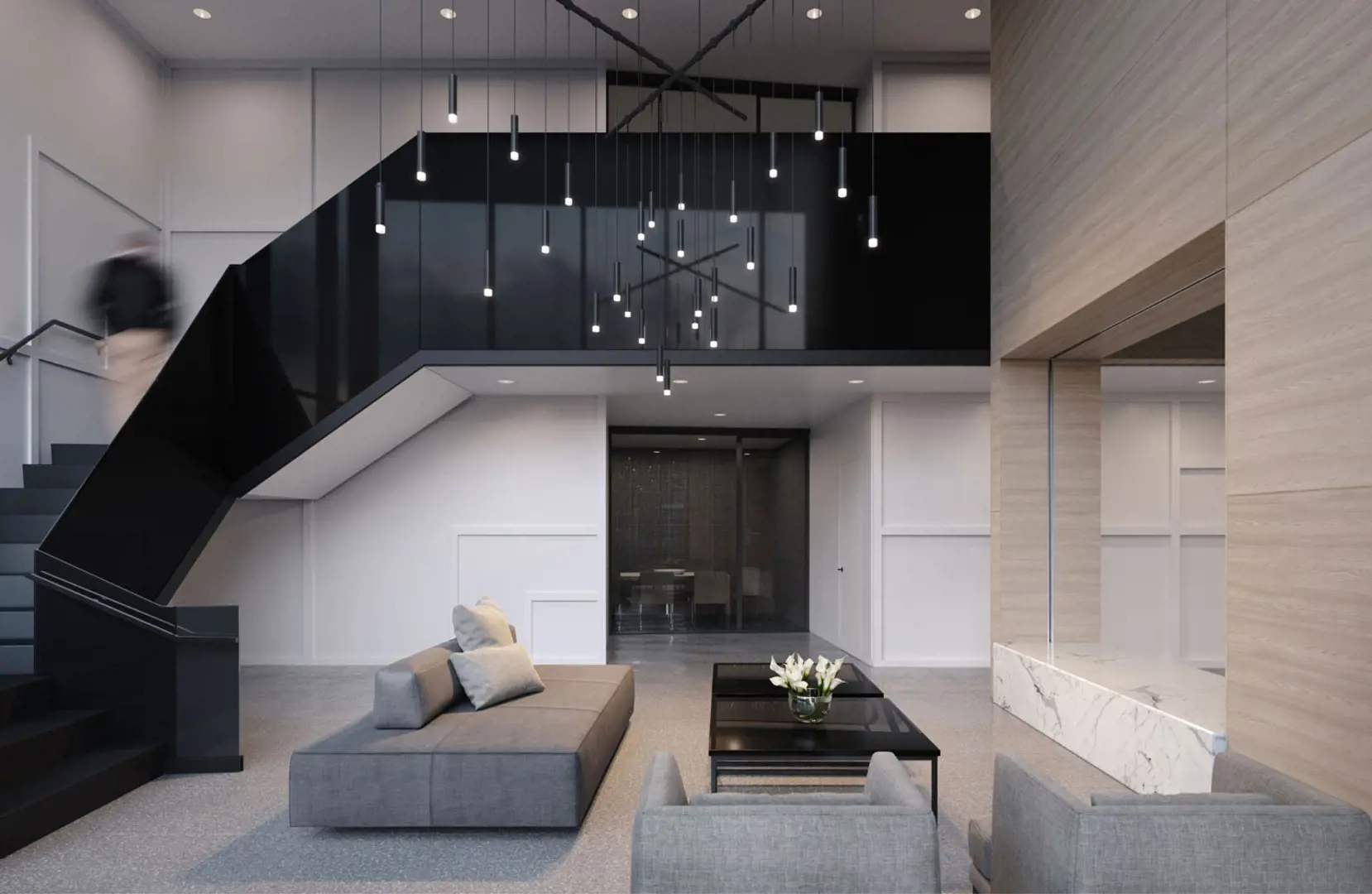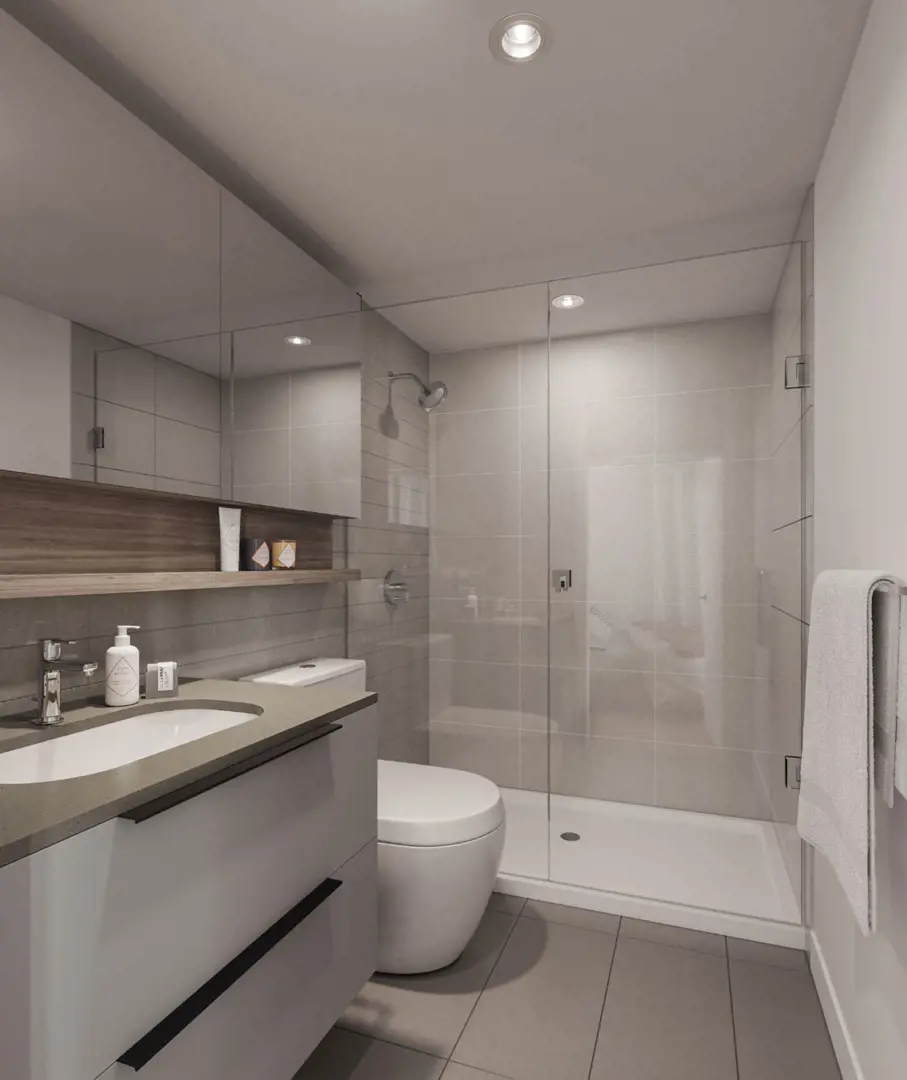相关费用
- Co-op fee realtors: 2.0000%
- Cost to purchase storage: -
- Cost to purchase parking: Included in the purchase price
- C.C/maint: $0.00 Per SqFt per Month
- Average price per sqft: -
- Available unit price: -
付款周期
优惠政策
即将发布!订阅即可第一时间获取最新消息! 立即订阅
内部设计
FEATURES AND FINISHES Myriad in the Heart of Burquitlam takes centre stage in a brilliantly orchestrated master-planned community by Concert. Soaring 50 storeys, Myriad is a distinctive landmark by dys architecture designed to maximize panoramic mountain vistas from expansive windows and private outdoor spaces. Interiors by Insight Design Group capture an urban sensibility, softened by natural elements, to further elevate these parkside residences. SOPHISTICATED HOMES • Choose from two sophisticated colour palettes inspired by natural tones and elements. • Flat panel, solid-core entry door with chrome mortise lock set. • Smartly designed great room spaces with 8'8” ceiling and expansive windows overlooking the park and the mountains beyond.* • Balconies, patios or terraces extend living space outdoors.* • Wide-plank wood-patterned flooring throughout, except in bathrooms. • Year-round comfort with in-suite controlled heating and cooling system. • Solid-core bedroom and bathroom doors with polished chrome lever handles. • Full-height sliding frosted glass doors for maximum space and flexibility in dens.* • Closets throughout fitted with shelving and recessed lighting. Master bedroom walk-in closets feature surface mounted lighting as well as fully outfitted, functionally designed closet organizers with shelving and drawers. • Stacking, high-efficiency Blomberg front-loading washer and dryer. • Contemporary custom roller blinds on exterior windows and patio doors, with black-out roller blinds on bedroom and den windows.* • Smooth-finish ceilings and flat-profile door trims and baseboards throughout. • Contemporary ceiling light fixtures included in all bedrooms and dens as well as Townhome entries.* ELEGANT KITCHENS • Elegant flat-panel, tone-on-tone laminate cabinetry paired with wood grain laminate open shelving featuring softclose doors and drawers.* • Kitchen island table featuring wood-grain laminate countertop with matte black steel legs.* • Polished quartz marble-patterned slab countertop and matching backsplash. • Single-basin under-mount stainless steel sink with Blanco polished chrome pull-down faucet.. • German-engineered, Bosch appliance package includes: • Integrated 24” refrigerator with freezer. • Integrated, ultra-quiet 24” dishwasher. • Built-in, touch-control 24” or 30” electric cooktop in black ceramic glass.* • Built-in 24” or 30” convection wall oven.* • Integrated, low-profile slide-out hood fan for a clean, contemporary look. • Built-in Panasonic microwave.* • Functional details include under-sink pull-out recycling compartments and recessed under-cabinet lighting. REFINED BATHROOMS • Elegantly designed vanity with contemporary cabinetry. • Custom mirror with wood grain laminate frame and display shelf in Townhome powder rooms and secondary bathrooms. • Mirrored medicine cabinet in ensuites. • Seamless polished quartz slab countertop with undermount Duravit sink and Grohe polished chrome single-lever faucet. Impressive, large-format 12” x 24” matte porcelain tile flooring and 12” x 24” matte ceramic wall tile in shower and tub enclosures.* • Porcelain tile feature walls, 4” x 24” in ensuites and mosaic tiles in Townhome powder rooms.* • Elegant and efficient Duravit toilet with soft-close lid. • Frameless glass shower in main bath or ensuite with acrylic base and chrome Grohe hardware.* • Square profile soaker tub and shower combination in ensuite.* AMENITIES Parking levels • Bicycle wash and maintenance • Pet wash • Car wash • Workshops Ground level • Reception with concierge • Double-height lobby lounge • Fully equipped fitness centre with washrooms • Outdoor fitness area with built-in equipment • Outdoor lounge with ample seating and space for stretching or yoga • Porch on the Park, an outdoor gathering and dining space with BBQ Community amenities accessible to residents • Dog run • Plaza with large custom benches and table tennis • Urban garden Second level • Games room with pool table and bar • Connect lounge with coworking space • Meeting room • Serenity lounge • Guest suite 50th level • Chef's kitchen • Lounge • Media room • Games room with foosball • Outdoor playground • Outdoor rooftop terrace with BBQ for lounging, dining and ping pong • Urban garden SUSTAINABILIT Y-MINDED DESIGN • Designed to achieve Step 2 of the BC Energy Code, a sustainability standard focused on optimizing building performance for energy usage and carbon emissions. • Situated in a pedestrian and cyclist-friendly location with easy access to public transit. • Residents are eligible for partial reimbursement on TransLink Compass Card monthly passes for the first two years 1 • Part of a master-plan community that integrates extensive landscaping including parks, courtyards and gardens. • Resident parking stalls equipped with electric vehicle charging rough-in. • Bicycle parking, visitor bicycle lockers, maintenance and washing facilities encourage cycling. • Rooftop urban agriculture gardens for residents. • Smart sorting recycling room for easy on-site composting and recycling. • High-performance, double-glazed, low-E thermal windows. • Energy-efficient, motion-controlled lighting throughout common areas. • Engineered with systems for capturing and managing storm water. • In-suite, individually controlled heating and cooling with programmable thermostat and integrated energy recovery ventilation system (ERV). • Individual in-suite ventilation means a constant flow of fresh air that is not shared with neighbouring homes. • Low-VOC paint used in homes and throughout common areas. PEACE OF MIND: SECURITY AND CONVENIENCE • Lobby concierge and full-time live-in resident caretaker. • Encrypted security key fob building access system. • Cameras at building entrances with in-suite TV monitored system. • Wired for telephone, internet and cable in living room, den and bedrooms.* • State-of-the-art fire protection with centrally monitored in-suite sprinklers and smoke detectors. • Balconies and/or terraces with exterior power outlet.* CONCERT “COMMITMENT TO YOU” WARRANTY • Built-in assurance for you and your home: • Ten-year structural coverage. • Six-year water penetration coverage. • Two full years coverage on workmanship and materials. • Backed and matched by Travelers Canada, BC's leading government-approved new-home warranty provider. 1 - For more details, please connect with our sales team *As per plan
户型&价格
公寓 Condos
立即咨询
想要在这个页面投广告?
欢迎联系小助手

本网站的资料皆来自于网络公开资料或平台用户、经纪人和开发商上传。本网站已尽力确保所有资料的准确、完整以及有效性。但不确保所有信息、文本、图形、链接及其它项目的绝对准确性和完整性,对使用本网站信息和服务所引起的后果,本站不做任何承诺,不承担任何责任。如果页面中有内容涉嫌侵犯了您的权利,请及时与本站联系。

























