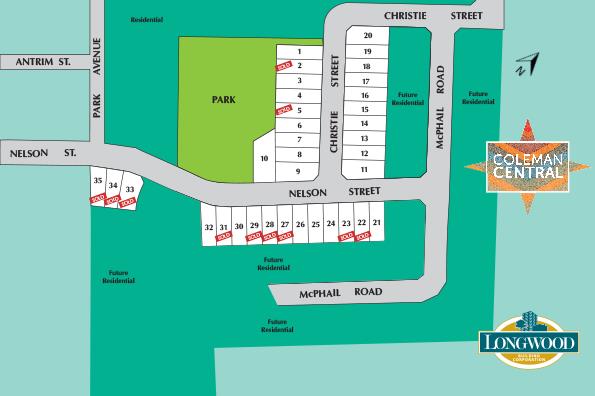项目亮点
- Downtown nearby
- Recreation Centre nearby
- Parks
- Schools nearby
- Dog Parks
- Trail Access
付款周期
即将发布!订阅即可第一时间获取最新消息! 立即订阅
优惠政策
即将发布!订阅即可第一时间获取最新消息! 立即订阅
内部设计
LANDSCAPING
- Architecturally designed streetscape
- Fully sodded lawn – front, sides and rear
- Pre-cast concrete patio stone walkway from driveway to front porch
- HL3 coarse base coat asphalt driveway on 6" granular base
FOUNDATION
- Eight inch poured concrete foundation walls
- Three inch poured concrete basement floor
- Drainage layer on exterior foundation
- Drainage tile at perimeter
FRAMING
- Exterior walls – 2" x 6" wood studs at 16" centre with 7/16" aspenite sheathing
- Interior walls – 2" x 4"/2" x 6" at 16"/24" as per plan 1/2" drywall
- Floor joists – Pre-engineered joist system
- Floors – 5/8" tongue and groove sub-floor, nailed and screwed
- Roofing – 7/16" sheathing complete with metal H clips
- Basement walls – 2" x 4" at 24" at finished area
- Typar House wrap moisture barrier
INSULATION
- Basement walls: – 15 lb. building paper, R-20 fiberglass blanket insulation to be above concrete slab– 6 mil. poly
- Exterior walls: – R-22 insulation as per plan
- Attic: – R-60 blown insulation
WINDOWS
- Fully caulked P.V.C.casement windows throughout
- Weather seal slider basement windows
- All windows double glazed Low-E argon with screens
EXTERIOR FEATURES
- Quality stone and brick facade where applicable
- Maintenance free vinyl siding
- Maintenance free soffits and fascia
- Self-sealing 25 year fiberglass shingles
- Reinforced poured concrete garage floor
DOORS AND TRIM
- Insulated exterior steel door with full glass panel
- Thermo sealed vinyl patio door
- Insulated steel sectioned garage door
- Bevelled doors and trim
- Closet swing doors
- Glass door to study where applicable
HARDWARE
- Brushed chrome decorative metal grip set at front entrance
- Dead bolt front entrance and garage door entry
- Interior door hardware – brushed chrome
CABINETS AND VANITIES
- Furniture finish cabinetry in choice of styles and colours from builders samples
- Postform formica countertops from builders samples
- Medicine cabinet in main & ensuite bathrooms
- Laundry room shelf as per plan
- Bank of drawers in ensuite vanity (as per plan)
ELECTRICAL
- Copper wiring throughout
- 100 amp electrical breaker panel
- Heavy duty cable outlets for stove and dryer
- Smoke detector at each floor level
- Ceiling light fixtures in all bedrooms
- All light fixtures included except dining room
- Capped ceiling outlet and switch for dining room
- Door chime
- Two weatherproof exterior outlets
- Electrical outlet in garage ceiling for future garage door opener
- Pre-wire for 3 telephone and 3 cable locations -
- Carbon monoxide detector
- Decora light switches and outlets
- Carbon monoxide detector
- Track lighting in all bathrooms
MECHANICAL AND ACCESSORIES
- High efficiency natural gas furnace 95% AFUE
- Simplified HRV-75% SRE
- Flow through humidifier
- High efficiency tankless hot water tank(rental)
- Polyethylene plumbing and piping
- Day/Night programmable thermostat
- Dishwasher rough-in for future connection
- Double stainless steel kitchen sink
- Single lever faucets on all basins, tubs and showers ( excl. laundry tub)
- Single lever faucet with pull out spray in kitchen
- Laundry tub as per plan
- Connections for washer hook-up and drain in laundry room
- Over the range stainless steel exhaust microwave fan combo unit
- Low-flow flush toilets
- Pedestal sink in powder room
- Chrome towel bars and paper holders
- Two exterior hose bibs – one in garage and one at rear
- All taps valved for emergency shut-off
- Exhaust fans at all bathrooms
- Ducts sized for future air conditioning
- Pressure balance shower controls
- 4 inch ducted exhausts for stove and dryer
- Location of service entry in basement may vary from plan.
- Professionally vacuum cleaned ductwork system
- Drain water heat recovery system
FLOOR COVERINGS
- Hardwood flooring in hall, living, dining, great room and study where applicable
- Quality Chromolon carpet (Prospect) Green Label Plus certification on stairs and upper hall and in bedrooms as per plan, colours to be selected from
builders samples
- 10 mm. foam underpad
- Ceramic tile entrance, all baths, kitchen and laundry
INTERIOR FEATURES
- Nine foot ceilings on main floor
- Stippled ceiling in all rooms except kitchen, bathrooms and laundry
- All interior walls to be painted builder's white
- Kitchen, bathrooms, laundry, trim and doors to be painted in semi-gloss finish
- Square oak handrails and spindles – choice of stains from builders samples
- High efficiency linear gas fireplace with ceramic tile surround
- Central vacuum rough-in
- Ceramic tile tub surround up to ceiling where applicable
- Ceramic tile kitchen backsplash
WARRANTY INFORMATION
- One year warranty with Longwood Building Corp.
- Two year warranty - electrical, plumbing and heating delivery and distribution
- Two year - water penetration into building envelope and basement or foundation walls
- Seven Year Tarion Warranty
户型&价格
独立屋 Single-Family Homes
立即咨询
想要在这个页面投广告?
欢迎联系小助手

本网站的资料皆来自于网络公开资料或平台用户、经纪人和开发商上传。本网站已尽力确保所有资料的准确、完整以及有效性。但不确保所有信息、文本、图形、链接及其它项目的绝对准确性和完整性,对使用本网站信息和服务所引起的后果,本站不做任何承诺,不承担任何责任。如果页面中有内容涉嫌侵犯了您的权利,请及时与本站联系。










