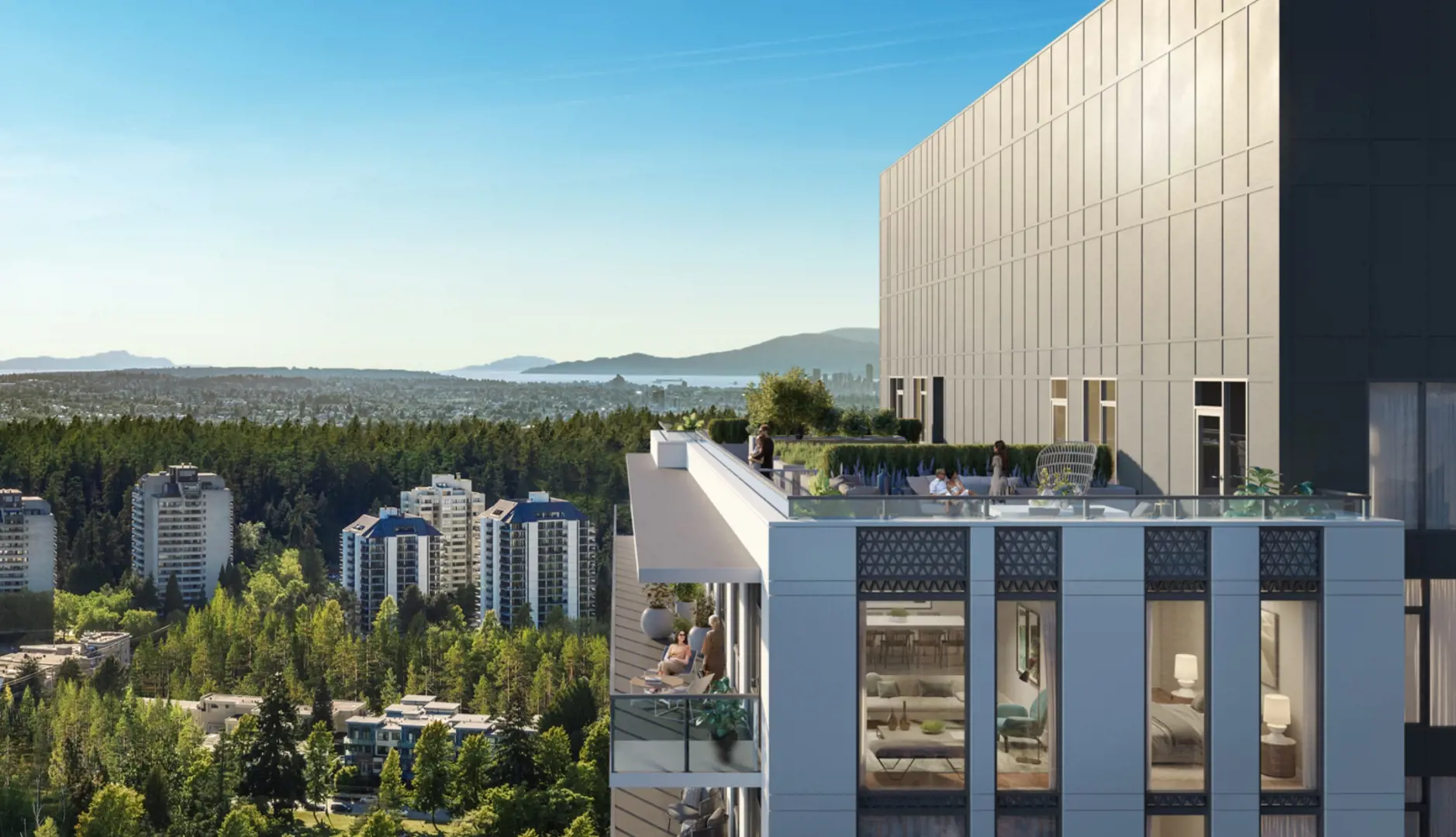项目亮点
- Breakout Room
- Fire Tables
- Car Washing Station
- Electric Vehicle Charging Stations
- Rooftop Terrace
- Concierge
- Media Area
- Yoga Room
- Banquette Seating
- Underground Parking
- Guest Suite
- Community Garden
- Children's Play Area
- Entertainment Lounge
- Patio
- Parcel Lockers
- Cold storage for grocery delivery
- Mail Room
- Storage Lockers
- Pet Washing Station
- Chef's Kitchen
- Sauna
- Bike Repair Station
- Fitness Studio
- Outdoor Kitchen
相关费用
- Co-op fee realtors: 3.0%
- Cost to purchase storage: Included in the purchase price
- Cost to purchase parking: -
- C.C/maint: $0.58 Per SqFt per Month
- Average price per sqft: $1297 per SqFt
- Available unit price: From $573,900 to over $1,307,900
付款周期
优惠政策
- ONLY 10% DEPOSIT FOR THE NEXT 3 HOMES SOLD
- *Incentive current as of May 09, 2024
内部设计
Innovative Kitchens• High-end materials including seamless engineered stone countertops and backsplashes, full-height, soft-close cabinetry and sophisticated hardware• Thoughtful storage solutions include a dedicated cutlery drawer with built-in organizer and easy-to-access corner organizer systems that maximize your space• Convenient built-in refuse and recycling unit under the kitchen sink• High-end materials including seamless engineered stone countertops and backsplashes, full-height, soft-close cabinetry and sophisticated hardware• Thoughtful storage solutions include a dedicated cutlery drawer with built-in organizer and easy-to-access corner organizer systems that maximize your space• Convenient built-in refuse and recycling unit under the kitchen sinkElevated Interiors • Durable, engineered laminate wood flooring throughout kitchen, living and bedroom spaces• State-of-the-art VRF (Variable Refrigerant Flow) heating and cooling system controlled by a smart wifi connected thermostat supports theWELL Building Concept of Thermal Comfort—allowing you to preset and control your ideal temperature from your mobile phone or tablet• Studio and one-bedroom residences feature a 24” Blomberg front-load washer and 24” stacked dryer• Two- and three-bedroom residences feature a 27” LG front-load washer and 27” stacked dryer• Charcoal roller blinds block 97% of UV radiation, reducing glare, controlling temperature and protecting artwork and furniture• USB charging outlet in kitchenRejuvenating Ensuites and Bathrooms• Oversized mirror, hidden one-touch storage and full-length feature shelf in ensuites• Elegant, large-format polished porcelain tiles on ensuite floors and walls• Heated porcelain tile floors in ensuites• Luxe, enclosed steam shower with detachable showerhead, designer porcelain tile feature wall, full-height glass door, elegant chrome fixtures and essential oil steam reservoir in ensuites• Deep, stand-alone soaker bathtub in one-bathroom homes and secondary bathrooms• Floating vanities offer ample storage and space for all your essentials• Subtle, concealed under-cabinet lighting• Optional upgrade:• Steam shower in one-bathroom homesUnparalleled Building Design• 32-story luxury concrete building in the heart of Metrotown• 285 studio to three-bedroom wellness residences• Interior design by Scott Trepp Design• Building architecture by dys architecture• Calming exterior water feature welcomes residents and visitors• Wellness-inspired lobby features luxury marble, porcelain tile and ample greenery• Flexible entertainment lounge offers plush banquette seating, fire tables and access to outdoor kitchen• Dedicated on-site concierge providing personalized service• Separate mail room with secure parcel lockers and cool storage for grocery delivery• Three secure elevators for safe, rapid access to every floor• Three wash bays with hot and cold water for cleaning vehicles or bathing pets• Storage locker for every home• Secure underground parkade with dedicated EV charging outlets• Bike repair station with rack, air hose and work table• Beautifully designed studio guest suite available to all homeowners at O2• Dedicated breakout room for working or studying without interruption• Comprehensive warranty protection including coverage for:• 2 years on materials and labour• 5 years on the building envelope• 10 years on the structureDedicated Wellness Amenities• Commercial-grade air purification systems in common areas remove 135% more particles than a typical building— including airborne viruses• Over 7,200 square feet of exceptional indoor and outdoor amenity space• Fitness amenities support the WELL Building Concept of Movement— ensuring access to an active lifestyleFitness Studio• Expansive, bright fitness studio features state-of-the-art exercise equipment, floor-to-ceiling windows and access to a 500 square foot open-air patio• Unique, sustainable recycled cork and tire rubber flooring absorbs shock and dampens sound during workouts• Secure children’s play area inside fitness studio• Convenient water station with sensoractivated water bottle spout and drinking tap• Dedicated storage niches for exercise mats and personal itemsYoga Room and Infrared Salt Sauna • Designed with a calming aesthetic incorporating a mirrored wall, woven fused flooring and access to a 500 square foot open-air patio• Soothing, six-person infrared Himalayan salt sauna with cedar-clad surfacesHosting Retreat• Highly functional, flexible space for hosting with access to the outdoor amenities, children’s play area and outdoor kitchen• Chef-inspired kitchen features a wall oven, cooktop and fully integrated fridge, and can be concealed behind a retractable sliding oak door whenentertaining• Dedicated media area includes a large television and plush sectional seatingUrban Agriculture• Rooftop terrace features wooden benches, urban agriculture and stunning views of the Lower Mainland• Dedicated gardening area with potting table, sink and storage• Access to fruit trees and edible planting supports the WELL Building Concept of Nourishment—allowing you to enjoy fresh, healthy, home-grown food
户型&价格
公寓 Condos
立即咨询
想要在这个页面投广告?
欢迎联系小助手

本网站的资料皆来自于网络公开资料或平台用户、经纪人和开发商上传。本网站已尽力确保所有资料的准确、完整以及有效性。但不确保所有信息、文本、图形、链接及其它项目的绝对准确性和完整性,对使用本网站信息和服务所引起的后果,本站不做任何承诺,不承担任何责任。如果页面中有内容涉嫌侵犯了您的权利,请及时与本站联系。




















