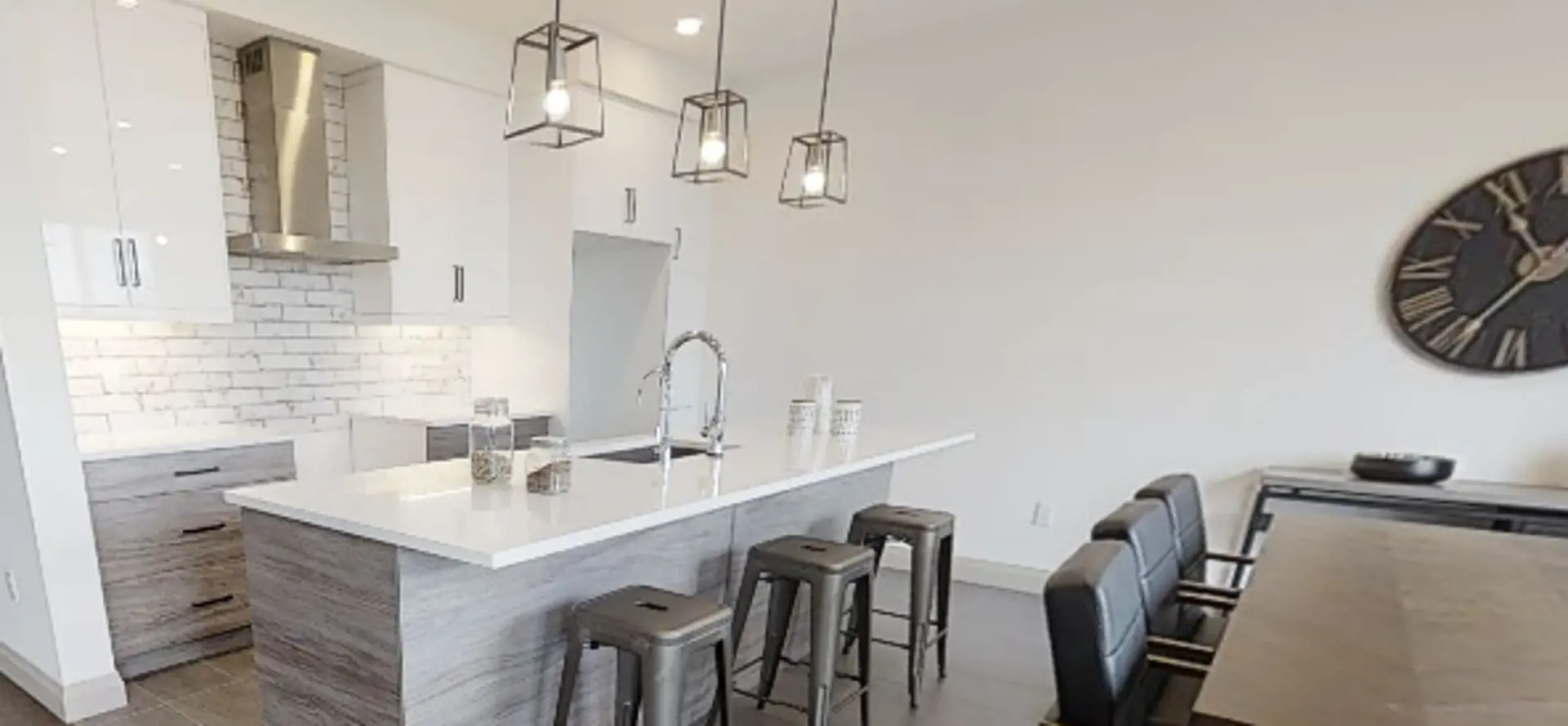相关费用
- Co-op fee realtors: -
- Cost to purchase storage: -
- Cost to purchase parking: -
- H.O.A. fees: $100.00 (Annually)
- Average price per sqft: $465 - $622 per SqFt
- Available unit price: From $749,900 to over $1,159,900
付款周期
优惠政策
即将发布!订阅即可第一时间获取最新消息! 立即订阅
内部设计
ExteriorBiltmore AR or IKO Heavyweight Laminated shingles – 7/16” aspenite roof sheathingTruss roof, where applicable9” Poured concrete foundation in basement. 8” Poured Concrete foundation in garageVinyl horizontal siding where applicableAluminum fascia, soffit and eavestroughBrick on front, sides and rear where applicableSodded LotLandscaping package for front yard as selected by BuilderPoured concrete steps and rebar reinforced sidewalk* from front porch to drivewayEngraved stone house numberOutside basement wrapped with drainage layerParged foundationDrywall in garage as per building codeRailing on front porch as per building codeElectricalBreaker panel 200 ampDecora switches and plugs throughoutCopper wiring throughoutStandard Builder Light PackageGFI outlets in bathrooms and exteriorGarage ceiling outlet and pre-wiring for future garage door opener, and two keyless lights in garagesExterior outlets, front and rearHeavy duty cable and receptacle for stove and dryerDoorbell included by builder5x ethernet connectionsConduit for future EV chargingInsulationContinuous air barrierR-20 blanket insulation in basement floor to ceilingR-60 ceiling insulation2” x 6” exterior walls c/w R-20 batt and 1” rigid insulation, first and second floors excluding garageTotal R-Value: R-25Heat Recovery Ventilator (HRV) systemDoors/WindowsInsulated metal front door, garage/house door and cold storage doorPowder coated & insulated sectional garage door as per plan (from builder’s samples)Door from garage to houseMaintenance free vinyl casement windows throughoutLarge sliding vinyl patio door with screenDoor hardware from builder samplesSkylight/Solartube where applicableColour/StyleCalifornia ceilings throughoutPainted doors from builder samples and trim 5” baseboard, and 2 ¾” casingOak railings with metal or wood spindles from builder’s samplesStandard builder’s interior paint (Choice 1 of 3 standard colours from builder samples throughout)Flooring5/8” tongue & groove aspenite floor, gluedCeramic flooring from builder samples in kitchen, bathrooms, front entry, main floor hallways and laundry room, where applicableLarge 18x18” or 12x24” ceramic tile on main floor (as per plan)Carpet 40 oz. on second storey (excl. bathrooms) from builder’s samplesPremium 11mm, 7lb density carpet underlayHardwood in great room/family room from builder’s samplesKitchenParagon kitchen cabinets and vanitiesLaminate counter tops from builder samplesRough-in plumbing and electrical for dishwasherDouble stainless steel sinkPull down single level faucet3rd line to kitchen c/w gooseneck faucetsShut off valves on all sinksSoft-close drawers in kitchen5 potlights in kitchen where applicableBathroomsRough-in 3 piece in basementLow flush toilets and pressure balance valves in showersSingle lever faucets where applicableCurb-less ceramic shower with rainfall shower and handheld shower headAdditional exhaust fan/light combo in showerSchluter waterproofing shower system in ensuite showerCeramic tile to ceiling above tubMirror above all vanitiesLaundry sink/vanity combination on main floor where applicableMiscellaneous9’0” ceiling height first floor – 8’0” second storey2x10” Floor joists½” drywall construction,- ½” controlled density ceiling board on second storey ceilingWirsbo plumbing system throughoutExterior taps – 1 in garage, 1 at rear of houseArchitectural consultation includedTarion warranty enrolment fee includedCold cellar includedDryer vent installedHigh efficiency gas heating systemGas water heater (rented)Smoke detector on all levelsCarbon monoxide detector on all bedroom levelsRough in central vac to garageGas line to stove and dryer
户型&价格
镇屋 Townhomes
独立屋 Single-Family Homes
立即咨询
想要在这个页面投广告?
欢迎联系小助手

本网站的资料皆来自于网络公开资料或平台用户、经纪人和开发商上传。本网站已尽力确保所有资料的准确、完整以及有效性。但不确保所有信息、文本、图形、链接及其它项目的绝对准确性和完整性,对使用本网站信息和服务所引起的后果,本站不做任何承诺,不承担任何责任。如果页面中有内容涉嫌侵犯了您的权利,请及时与本站联系。




























