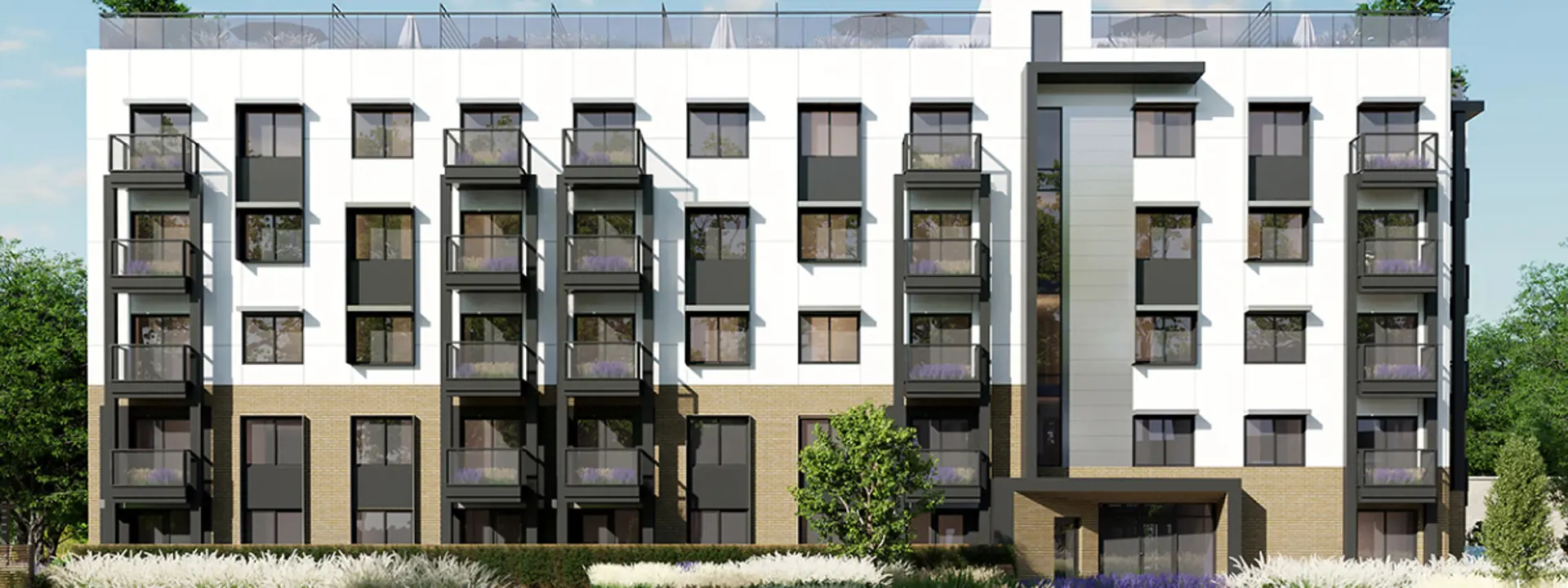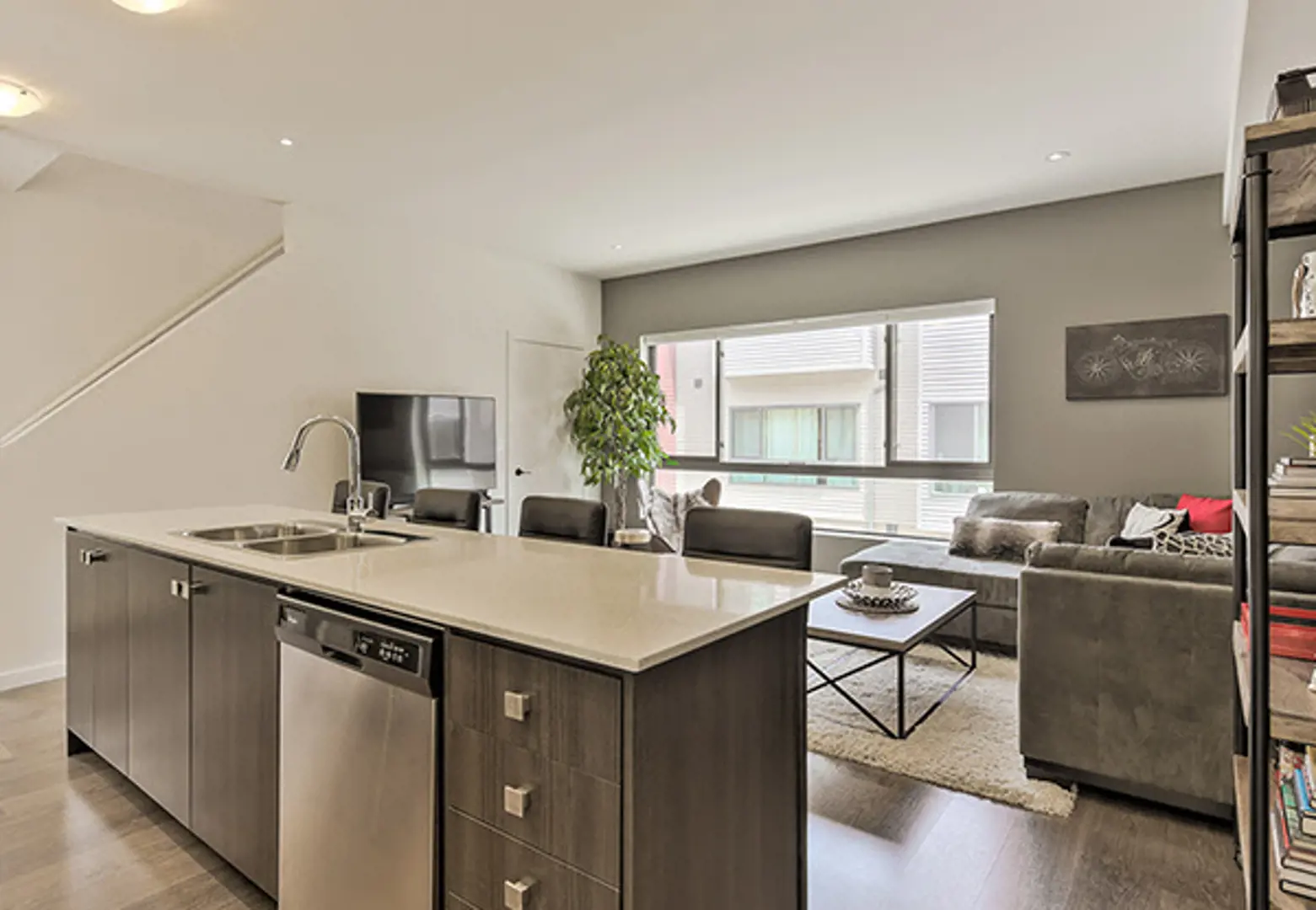项目亮点
- EV Charging
- Bike Repair Station
- Outdoor Fitness Area
- Outdoor Meeting Space
- Parkette Space
- Outdoor Kitchen
- Parking
- Parcel Station
- Pickleball Court
- Outdoor Rink
- Ping Pong Court
- Lockers
- Rooftop Private Patios
- Firepit
- Sports Field
- Pet wash station
- Modern Arbour
相关费用
- Average price per sqft: $424 - $620 per SqFt
- Available unit price: From $749,990 to $914,990
- Co-op fee realtors: -
- Cost to purchase parking: Included in the purchase price
- Cost to purchase storage: -
付款周期
即将发布!订阅即可第一时间获取最新消息! 立即订阅
优惠政策
即将发布!订阅即可第一时间获取最新消息! 立即订阅
内部设计
CONDOMINIUM BUILDINGPICK YOUR PACKAGE.Your home, by design. Once at our New Home Centre, you will choose from 6 designer-crafted interior style packages, curated to include a cohesive grouping of LVT flooring, coordinated quartz kitchen countertop and cabinetry, ceramic tile bath enclosures, and matching hardware in a variety of colours and designs. Upgrade your living environment and enhance everyday comfort and convenience.MODERN KITCHENS.• Contemporary cabinetry and kitchen island with slab doors and nickel handles As per plan• Quartz countertops with contemporary square edge and breakfast bar• Stainless steel dual basin drop-in Bristol kitchen sink• Contemporary MOEN water conserving chrome single lever faucet with pullout handle• Ceramic tile backsplash• Panasonic ENERGYSTAR microwave with integrated vent, induction cooktop, wall oven, panel door dishwasher, and cabinet door refrigeratorSLEEK BATHS.• Cabinetry to match kitchen with slab doors and nickel handles• Durable laminate countertop with bullnose edging and straight back edge• Contemporary LED vanity mirrors As per plan• Acrylic white low-sided tub, white subway tile walls, MOEN Nebia shower head and curtain rod in main bathroom• Oversized ensuite shower stall with white subway tile walls and slide bar, MOEN Nebia shower head and straight curtain rod As per plan• Contemporary white water efficient Gerber toilets and matching sinks• Contemporary chrome MOEN water conserving faucetsFUNCTIONAL FLOORING.• Durable TORLYS luxury vinyl tile flooring throughout As per plan• Steel stringer and white-washed wood treads stair system for podium townhomes As per planSPACIOUS INTERIOR LINES.• 9' interior ceiling height with exposed ceiling, posts and beams. Some mechanical systems components may be exposed and/or boxed in, and heights can vary As per plan• Drywall finished walls and smooth ceiling in wet areas, mechanical, and closets As per plan• Stylized contemporary entry, bedroom, and closet doors. Certain closets are freestanding cabinetry. As per plan• Chrome hardware and privacy sets on bathrooms Note: certain doors may be altered for fit and finish and differ from floor plan• Contemporary clean line door surround and smooth baseboard with crisp drywall window return and door trim As per plan• Quarter round and window trim, if required only As per plan• White closet shelving• Round handrail painted to match walls with chrome hardwareHEALTHIER INDOOR LIVING.• Energy Recovery Ventilation (ERV) appliance integrated into duct system, providing energy efficiency and cleaner air• Whenever possible, zero or low VOC products are specified*• Low VOC paint used on all drywall surfaces, trim, and doors Sheen varies by applicationINDOOR & OUTDOOR LIVABILITY.• EnergyStar rated LOW-E Argon double pane Inline Fibreglass insulated windows and patio sliding doorHEATING & COOLING.• ENERGYSTAR qualified advanced heating & cooling ventilation system with ground source heat pump Certain appliances may be leased• Sleek Ecobee Wi-Fi enabled thermostat• Roller blinds on windows As per planUTILITARIAN BY DESIGN.• Hot & cold water supply & grey water discharge pipe in laundry area. Ducted dryer vent and light• Exterior electrical outlets on patio and/or balcony• Hardwired smoke detector in rooms with CO detector on third floor• LED lighted mirror in baths• Ceiling and/or wall LED light fixtures as per plan in finished areas As per fixture• Lights at all exterior doors and porch ceiling As per plan and style• White decora switches and traditional receptacles• Wall receptacle and ceiling light in garage As per plan• One telephone/CAT 5 outlet & one cable outlet per floor• One USB outlet in main bedroom, WFH rooms, and kitchenEXTERIOR STYLE & LEADING EDGE BUILDING PRACTICES.• Exterior cladding to include a combination of the following materials: steel siding/aluminum trim/soffit/fascia/eaves with downspouts, steel roofing, clay brick• Color coordinated exterior railings• Black exterior contemporary style lamps• Patio of poured concrete and/or pavers with steps As required• Cross Laminated Timber building with structural steel and/or wood stud walls.TOWNHOMESPICK YOUR PACKAGE.Your home, by design. Once at our New Home Centre, you will choose from 6 designer-crafted interior style packages, curated to include a cohesive grouping of LVT flooring, coordinated quartz kitchen countertop and cabinetry, ceramic tile bath enclosures, and matching hardware in a variety of colours and designs. Upgrade your living environment and enhance everyday comfort and convenience.MODERN KITCHENS.• Contemporary cabinetry and kitchen island with slab doors and nickel handles• Quartz countertops with contemporary, square edge and breakfast bar• Stainless steel dual basin drop-in Bristol kitchen sink• Contemporary MOEN water conserving chrome single lever faucet with pullout handle• Ceramic tile backsplash• Panasonic ENERGYSTAR microwave with integrated vent, induction cooktop, wall oven, panel door dishwasher, and cabinet door refrigeratorSLEEK BATHS.• Cabinetry to match kitchen, with slab doors and nickel handles• Durable laminate countertop with bullnose edging and straight back edge• Contemporary LED vanity mirrors As per plan• Acrylic white, low-sided tub, white subway tile walls, MOEN Nebia showerhead & curtain rod in main bathroom• Oversized ensuite shower stall with white subway tile walls and slide bar, MOEN Nebia showerhead & curtain rod straight curtain rod As per plan• Contemporary white water-efficient Gerber toilets and matching sinks• Contemporary chrome MOEN water conserving faucetsFUNCTIONAL FLOORING.• Durable TORLYS luxury vinyl tile flooring throughout with matching stair ground to main floors As per plan• Steel stringer and white-washed wood treads stair system main to third floorsSPACIOUS INTERIOR LINES.• 9' interior ceiling height on ground and main floors, 8' height bedroom floor(s)• Smooth ceilings and drywall finished walls throughout• Stylized contemporary doors and closet doors As per plan• Chrome hardware and privacy sets on bathrooms Note, certain doors may be altered for fit and finish and differ from floor plan• Contemporary clean line door surround and smooth baseboard, with crisp drywall window return and door trim• Quarter round and window trim, if required only As per plan• White closet shelving• Round handrail painted to match walls with chrome hardwareHEALTHIER INDOOR LIVING.• Energy Recovery Ventilation (ERV) appliance integrated into duct system, providing energy efficiency and cleaner air• Whenever possible, zero or low VOC products are specified*• Low VOC paint used on all drywall surfaces, trim and doors Sheen varies by application• Guaranteed EnergyStar air tightness test and 3rd party certificationINDOOR & OUTDOOR LIVABILITY.• EnergyStar rated LOW-E Argon double pane Inline Fibreglass insulated windows and patio sliding door• Inline Fibreglass rail and stile entry door with tri-point lock and window As per elevationHEATING & COOLING.• ENERGYSTAR qualified advanced heating & cooling ventilation system with ground source heat pump Certain appliances may be leased• ENERGYSTAR qualified advanced water heating system Certain appliances may be leased• Optional solar panel array as per roof plan Leased• Drain water energy recovery device If required• Sleek Ecobee Wi-Fi enabled thermostat• Advanced insulation and air sealing package, with insulation as (nominal), R60 attic, minimum R20 exterior walls w/ R5 exterior, R31 spray insulation garage ceilings and projections, R10 below grade• Foam insulation around exterior doors & windows complete with advanced house wrap & over applicable exterior areas• Optional roller blinds on windows As per planUTILITARIAN BY DESIGN.• Exterior hose connection in garage or mechanical room with light• Hot & cold water supply & grey water discharge pipe in laundry area. Ducted dryer vent and light.• 100 amp electrical service with circuit breakers w/ appropriate appliance outlets In builder’s discretion• Exterior electrical outlets on patio and deck• Hardwired smoke detector in rooms, with CO detector on third floor• LED lighted mirror in baths• Two pot lights in kitchen area As per plan• Ceiling LED light fixtures as per plan in finished areas As per fixture• Lights at all exterior doors and porch ceiling As per plan and style• White decora switches and traditional receptacles• Wall receptacle and ceiling light in garage As per plan• One telephone/CAT 5 outlet & one cable outlet per floor• One USB outlet in main bedroom, WFH rooms and kitchenEXTERIOR STYLE.• Exterior cladding to include a combination of the following materials: steel siding/aluminum trim/soffit/fascia/eaves with downspouts, steel roofing, clay brick• Color coordinated exterior railings• Black exterior contemporary style lamps• Driveway or apron surfaced with asphalt or concrete• Patio of poured concrete and/or pavers with steps As required• Rear entrance with pre-cast steps or wood deck and steps As required• Deck determined by grade/access requirements & home type• Contemporary house number and metal grip set & deadbolt for front door• Clean line painted panel garage doorLEADING EDGE BUILDING PRACTICES.• Optimal Value Engineered (OVE) framing assembly of engineered sub-floors with OSB tongue & groove sub-flooring, sanded, glued &screwed with prefab engineered roof trusses with OSB sheathing and 2"x6" exterior wall construction of dimensional studs• OVE 2"x6" interior walls to accommodate structural/vents/ plumbing waste pipes, stacks and heating ducts. 2"x4" interior walls are used in certain areas• 2"x4" load bearing interior walls were required• Structural mechanical fastening system components for a more resilient and durable home As per plan
户型&价格
公寓 Condos
镇屋 Townhomes
立即咨询
想要在这个页面投广告?
欢迎联系小助手

本网站的资料皆来自于网络公开资料或平台用户、经纪人和开发商上传。本网站已尽力确保所有资料的准确、完整以及有效性。但不确保所有信息、文本、图形、链接及其它项目的绝对准确性和完整性,对使用本网站信息和服务所引起的后果,本站不做任何承诺,不承担任何责任。如果页面中有内容涉嫌侵犯了您的权利,请及时与本站联系。



















