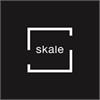付款周期
即将发布!订阅即可第一时间获取最新消息! 立即订阅
优惠政策
即将发布!订阅即可第一时间获取最新消息! 立即订阅
内部设计
QUALITY CONSTRUCTION
• 5/8” sub-flooring to be glued down, fastened with screws for additional stability and joints sanded
• Advanced floor joist system utilizing upgraded “engineered floor joist technology”
• All exterior walls with 2” X 6” exterior framing
• Poured concrete basement floors
EXTERIOR FINISH
• Prominent usage of architecturally selected and colour coordinated clay bricks and EIFs, with brick detailing
• Pre-finished aluminum, fascia, downpipes and siding – colour coordinated
• 8’ high exterior front entry door
• Distinguished sectional panel roll-up garage door
• Quality colour coordinated, vinyl energy efficient windows throughout with low ‘E’
• All exterior windows and doors are caulked and completed with weather-stripping
• The finishing touches of a fully sodded lot complete with paved driveway
• Front, rear, and rooftop terrace light
INTERIOR FINISH
• Designer created interior
• 10’ ceilings on main kitchen/living room floor
• 9’ ceiling on upper bedroom floor
• 8’ ceiling on entrance floor
• 8’-6” ceiling in basement level
• 8’ ceiling in terrace pop level
• Smooth ceilings throughout
• Natural finish oak veneer wood stairs
• Upgraded 5” contemporary baseboards throughout, with 2.5” casing on all doorways
• Sophisticated and sleek 8’ high interior doors on main floor and 7’ high on all other finished floors
• Satin nickel handles & hinges
• Interior walls, doors and trim to be painted in one colour paint chantilly lace
• Low volatile organic compound (VOC) paint throughout
• Professional home cleaning prior to occupancy
BATH
• Master bedroom spa like ensuite with frameless shower glass and free standing tub
• Premium quality polished chrome single lever faucet
• Full height wall tiles in all shower stall enclosures
• Custom vanity mirrors
• Privacy door lock
• Exhaust fans in all bathrooms
• Main bath to have modern deep soaker tub
• Custom corian or quartz countertop with built in under mount sinks
KITCHEN
• Custom designed contemporary gourmet kitchen
• Quartz countertops from builder’s standard selection
• Double under mount stainless steel sink
• Single lever kitchen faucet with integrated pull-out spray
• Tiled backsplash as per builders standard selection
• Soft close doors and drawers
• Tall extended upper cabinets
FLOORING
• 12” x 24” porcelain floor tiles in all tiled floor areas as per builders selection
• Mosaic floor tile in shower as per builders selection
• Subway tile on bathroom wall as per builders selection
• 12”x 24” tile on ensuite shower wall as per builders selection
• Prefinished wide plank laminate throughout excluding tiled areas and unfinished areas as per plan
MECHANICAL & PLUMBING SYSTEM
• Flexible water pipe solution using PEX (polyethylene) to reduce noise and eliminate sodder contaminants within plumbing system
• Two exterior house bibs are provided one at rear and one in garage
• Combie boiler with air handler (rental)
• All duct work to be sealed for better air flow
• Exhaust fans installed in all finished bathrooms
• Hood fan in kitchen vented to the exterior
ELECTRICAL
• 100 amp electrical service with breaker panel.
• Weatherproof exterior electrical outlets, one at rear of home and one to the front porch
• 220 volt heavy – duty receptacle for dryer
• Ground fault indicator receptacles for bathrooms as per code
• The security of hard wired smoke detectors on all floors, including lower level, and carbon monoxide detector as per building code
• White decora switches and receptacles throughout finished areas
• Contemporary ceiling fixtures in all bedrooms
• Capped light box over island with separate switch
• Electric door chime for front entry door
• Rough-in for security alarm system
• Electrical plug on kitchen island
• Telephone rough-in provided in one central location
• Cable TV rough in provided in living room
• Internet network wiring provided in one central location
• Rough in for central vacuum system
户型&价格
立即咨询
想要在这个页面投广告?
欢迎联系小助手

本网站的资料皆来自于网络公开资料或平台用户、经纪人和开发商上传。本网站已尽力确保所有资料的准确、完整以及有效性。但不确保所有信息、文本、图形、链接及其它项目的绝对准确性和完整性,对使用本网站信息和服务所引起的后果,本站不做任何承诺,不承担任何责任。如果页面中有内容涉嫌侵犯了您的权利,请及时与本站联系。












