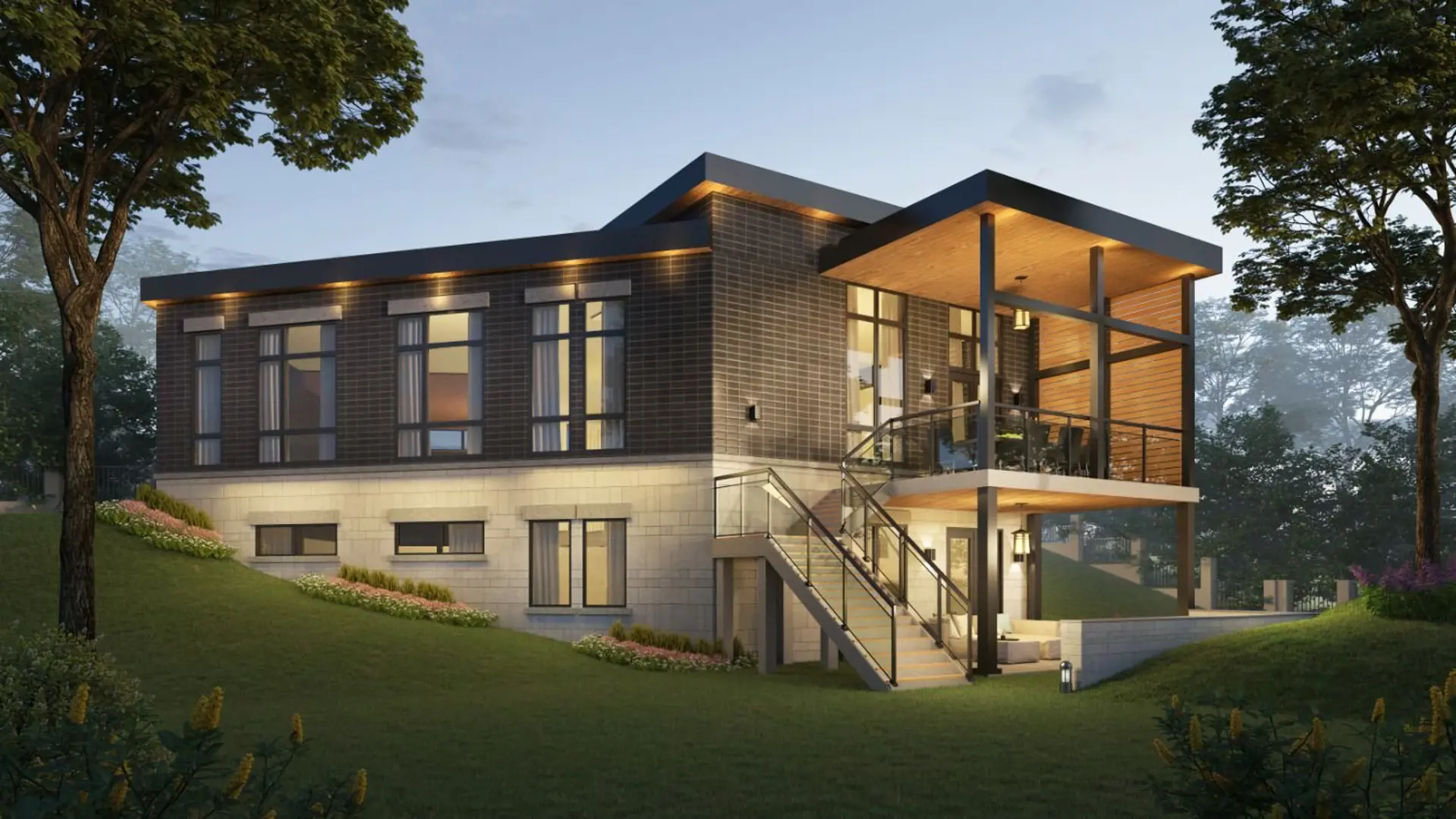付款周期
即将发布!订阅即可第一时间获取最新消息! 立即订阅
优惠政策
即将发布!订阅即可第一时间获取最新消息! 立即订阅
内部设计
STANDARD FEATURES & FINISHESExteriors- Contemporary stone, brick, smooth jamb (pre-finished siding) (per plan)- Architectural controlled streetscape with exterior colors, materials and elevations- Aluminum soffits and oversized fascia boards, eavestrough and downspouts- Two frost resistant exterior hose bibs, (locations to be determined by builder)- Contemporary front porch with entry door system as (per plan)- Paved asphalt driveway (per plans)- Vinyl, thermal rated windows with efficient low-e argon and screens- Two-car garage- Hardware on all exterior and interior doors- Steel insulated modern garage doors- Contemporary roof systems- Contemporary coach lights on front elevation and garage- Garage to be drywall finish- Professionally landscaped-sodded/seeded lawns- Natural gas line to deck or patio area (per plan)- Exterior glass sliding doors to backyard (per plans)- Balconies to feature black aluminum railing with pickets (option for glass upgrade where applicable)Interiors- 12' ceilings on the main floor- 9' ceilings on the second floor- 9' ceilings in basement- Two panel 8' solid core interior doors- All interior doors with lever handles- Stained oak veneer treads for first floors leading to second floor- Natural finish veneer treads leading to basement- Interior railings wood with contemporary metal pickets- Smooth ceilings throughout first and second floor- Interior doors to be trimmed and painted white- Interior walls to be painted with premium (one colour) standard- Flat 7" baseboard and 3 1/2" casing throughout first & second floor- Individual shut off water valves for sinks- Shelving in closets - see Builder SamplesGas Fireplace- Gas fireplace in great room (applicable plans)- Gas fireplace feature wall is 24x48 Tile (Builder supplied)Kitchens/Laundry- Kitchen cabinetry selections with tall uppers with modern and contemporary door styles and choice of colour- Solid Surface top in kitchen- Contemporary kitchen faucet with integrated pull out spray- Double stainless steel undermount kitchen sink- Pendant lighting over island- Built in pantries, breakfast bars and kitchen islands (per plan)- Dedicated electrical outlet for refrigerator and rough-in water line- Heavy duty wiring plus gas connection for stove- Split electrical outlets at counter level for small appliances- Standard laundry tub and chrome hanging barBathrooms- Contemporary bathrooms with vanity with solid surface countertops throughout- Freestanding tub with mounted faucet in master ensuite (per plan)- Two individual sinks in master ensuite (per plan)- Floating one drawer vanity with sink in powder room- Rough-in plumbing for future bathroom in basement- Chrome single lever faucets in all bathroom vanities as per builder package- White plumbing fixtures including sink, tubs and toilets- Separate shower stall with waterproof light fixture and frameless glass shower enclosure in master ensuite (per applicable plan)- Light fixture from builder selection in all bathrooms- Ceramic 12"x24" (from builder samples) wall tiles in all bath enclosures including showers- Shower stalls to have wonder board (cement board)- Shut off valves to all fixtures in baths and kitchens- Ultra low flush water conserving toilets- 110 CFM exhaust fans in all baths including laundry- Privacy locks on all bathroom doors- Mirrors over vanities in all bathrooms- Towel bar and toilet paper holder in all bathroomsFlooring- Prefinished engineered hardwood first and second floor- Ceramic 24"x24" tile in foyer, mud rooms, bathrooms, powder rooms and laundry (from builders samples)Telecommunications/Electrical and Mechanical- Three CAT 6 cable rough in (locations to be determined)- Three telephone rough in (locations to be determined)- Two USB outlets (one in kitchen and one in master bedroom)- Three RBG coaxial cable rough in (locations to be determined)- 200 amp service panel- White Decora switch plate covers and items- Smoke detector (as per ESA code)- Carbon monoxide detector provided as per Ontario Building Code- All electrical fixtures to be installed as per plan including coach lights and pot lights on exterior- GFI to be installed as per Ontario Building Code- Door chime to be installed at front entry- Air humidifier- Exterior outlets at front porch, rear and garage- A/C Unit as per HVAC Design- Rough-in for home security unit- Rough in for the central vacuum system- Decora light switches- Ceiling outlets with builder supplied fixtures for entry, hallways, kitchen, breakfast area and all bedrooms, as per applicable plans.- Switch controlled wall outlet in family, living and dining rooms as per applicable plans- Programmable thermostat smart thermostat- Garage door opener(s)- Hot water heater (rental)- High-efficiency furnace- HRV systemUpgrades Also Available- EV FLO Charger in Garage- Epoxy flooring in garage- Finished garage areas (includes paint and trim)- Garage drains (If applicable by law)- Jackshaft openers (see builder specs)- Optional rear covered porches- Screened porches- Optional finished basements (plumbing rough-in TBD upon contract signing)- Built in BBQ- Exterior glass railings (if applicable)- Full landscaping (builders landscaper)- Paved driveway- Triple glazed windows- Wine cellars- Additional cold rooms- Any additional exterior doors added from drawing- Optional closet upgrades- Generators- Solar panels- Any rough-ins for future saunas, pools or garage heaters- Coffered/tray ceilings- Curb less showers- Wall units/built-ins
户型&价格
独立屋 Single-Family Homes
立即咨询
想要在这个页面投广告?
欢迎联系小助手

本网站的资料皆来自于网络公开资料或平台用户、经纪人和开发商上传。本网站已尽力确保所有资料的准确、完整以及有效性。但不确保所有信息、文本、图形、链接及其它项目的绝对准确性和完整性,对使用本网站信息和服务所引起的后果,本站不做任何承诺,不承担任何责任。如果页面中有内容涉嫌侵犯了您的权利,请及时与本站联系。


















