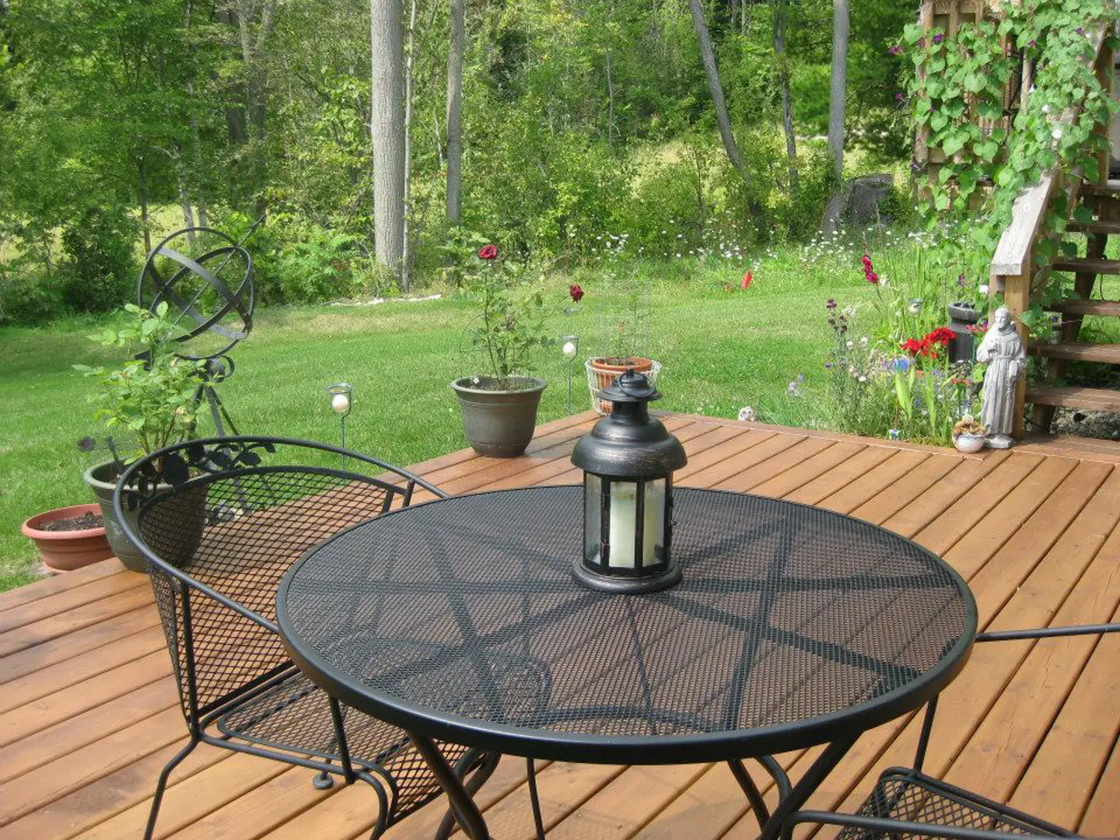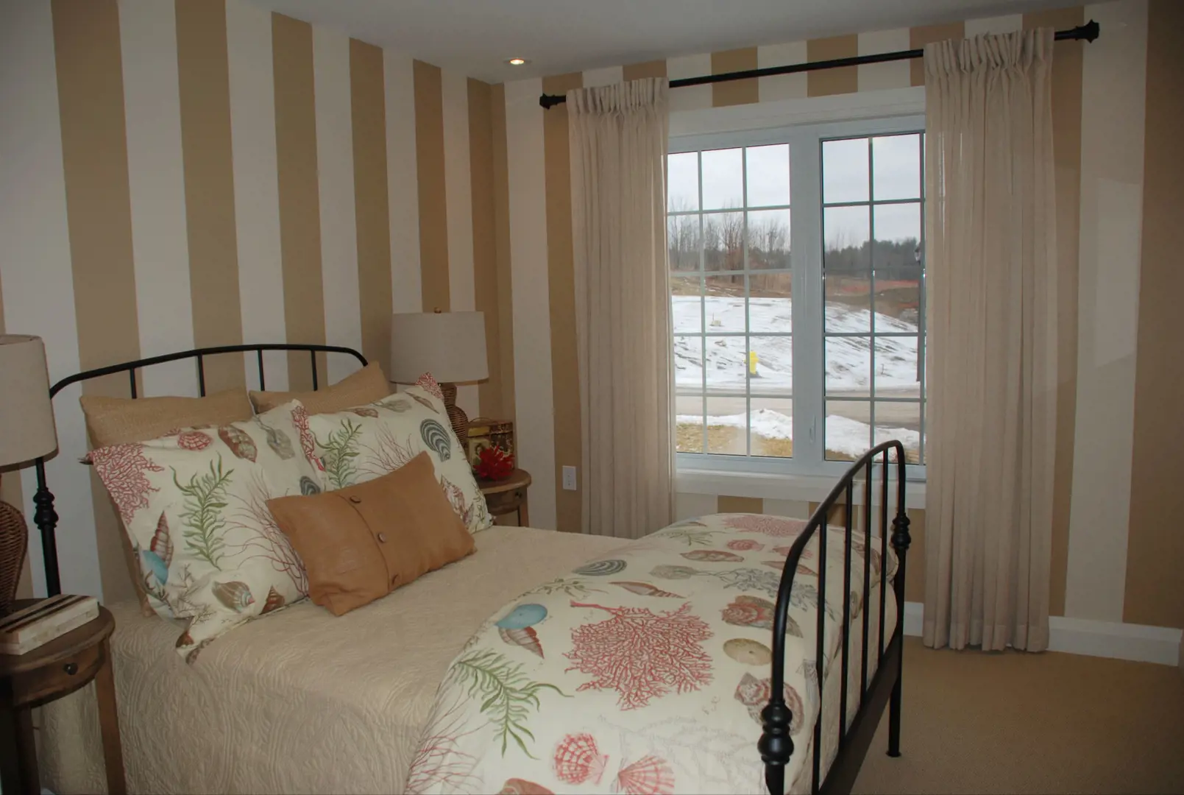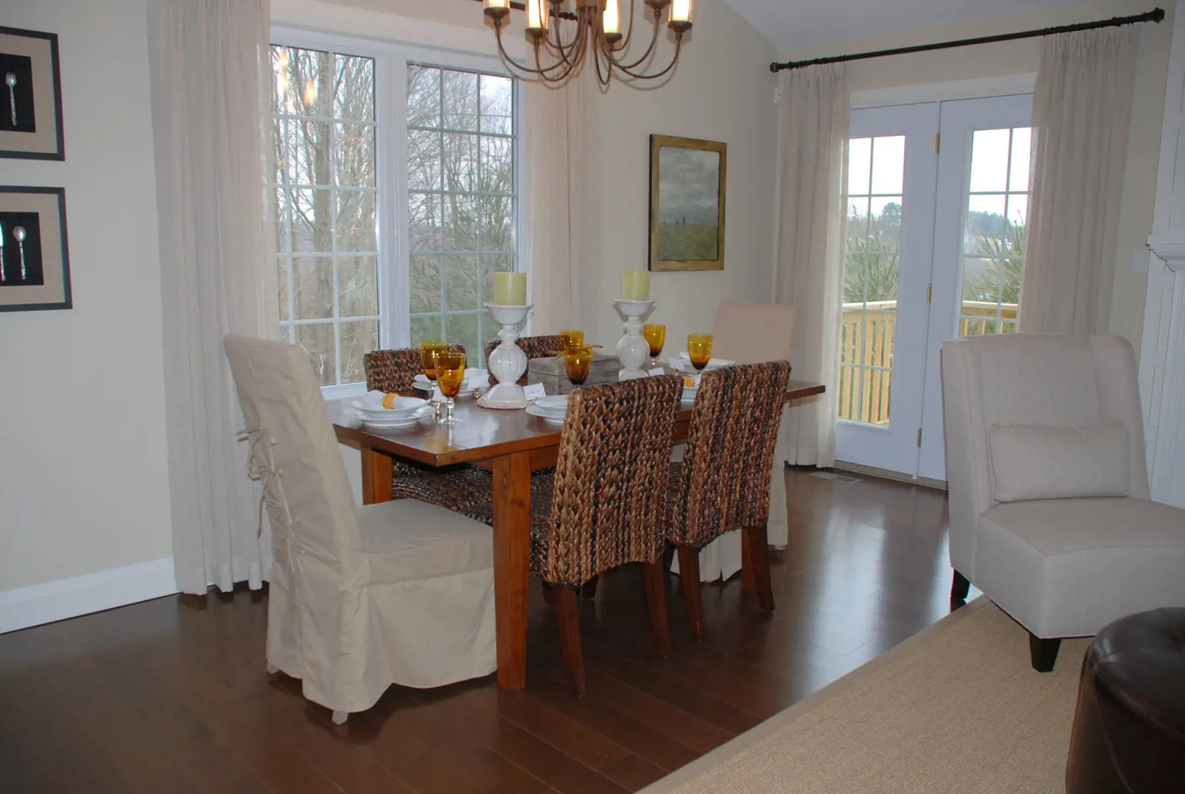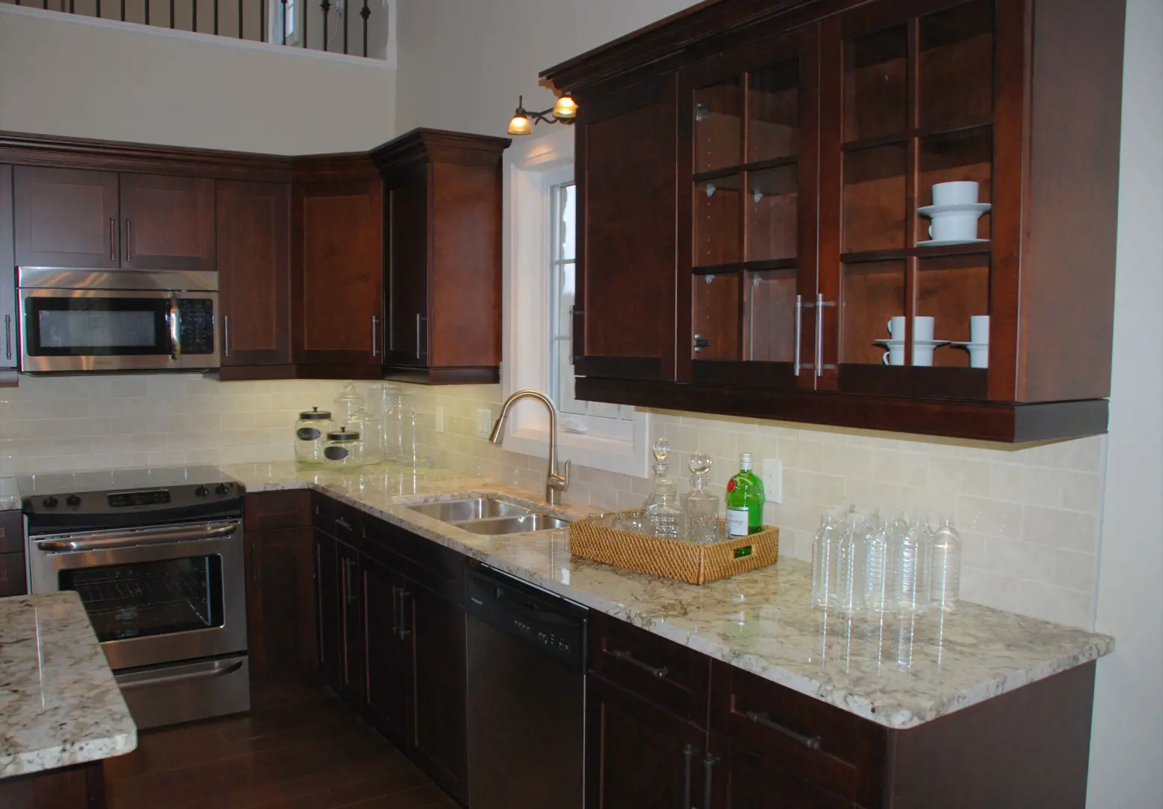相关费用
- Average price per sqft: $560 per SqFt
- Available unit price: From $774,900 to $799,900
- Co-op fee realtors: -
- Cost to purchase parking: -
- Cost to purchase storage: -
付款周期
即将发布!订阅即可第一时间获取最新消息! 立即订阅
优惠政策
即将发布!订阅即可第一时间获取最新消息! 立即订阅
内部设计
EXTERIOR• Genuine clay brick or Shouldice designer stone with Kaycan "Shakes" for Gables and Dormers, as per elevation• Pre-finished, maintenance-free aluminum soffits, fascia, eavestroughs and down spouts, as per plan• 2x6 exterior walls• Self-sealing asphalt shingles with a 30 year warranty• Maintenance-free, Energy Star™ rated vinyl casement windows with grills on all elevations. Colour coordinated on the exterior with white on interior side• Maintenance-free vinyl slider windows in the basement• Insulated vinyl french style patio door with grills, as per plan. Colour coordinated on the exterior with white on interior side• Quality caulking to exterior of all windows and doors• Two exterior weather proof electrical outlets, one at the front and one at the rear of the house• Two exterior lights, one at front door and one at patio door• Wall mounted house number plate at front door• Door bell button at front door• Two exterior frost proof water taps, one in the garage and one at the rear of the house• Insulated sectional roll up garage door with glass inset, heavy duty springs and long life, rust resistant hardware• Fully sodded and professionally landscaped lot with precast concrete steps at the front entry where required by grade• Fully paved driveway with finish coat of asphalt• Metal insulated front door with glass panel and grill• Garage interior to be drywalled, gas-proofed and taped with garage door openerKITCHEN• Quality kitchen cabinets from the Builder's selections• Electrical outlets at counter level for small appliances• Post-formed laminate counter tops from Builder's selections• Heavy duty receptacle for electric stove• 2 speed exhaust fan over stove, vented to the exterior, finish/colour to match appliances• Stainless steel double sink• Chrome single lever kitchen faucet• Dishwasher, stove, fridge, front-loading washer and dryer (All Energy Startm Rated)• Breakfast bar/island in all units as per applicable planBATHS• Chrome single lever faucets for all bath vanities, bathtubs and shower stalls• Separate acrylic one piece shower stall in the ensuite, as per applicable plan• White acrylic tub in main bath with separate shower head• White ceramic towel bars and toilet paper holders installed in all bathrooms• Vanities in each bathroom• Exhaust fan vented to the exterior in all bathrooms• Quality white plumbing fixtures in all bathrooms• White china basins in ensuite and main bathrooms• Mirrors over bathroom vanities• Post-formed laminate counter tops from Builder's selectionsMAIN FLOOR LAUNDRY• Separate drain and connections for washer and dryer vent, vented to exterior• Heavy duty electrical outlet for dryerINTERIOR TRIM• Colonial 800 series doors with 4 ¼" painted baseboard and 2 ¼" painted casing• Lever style door handles on all interior doors• Solid oak colonial style railing and spindles from main floor to loft level, as per applicable planELECTRICAL• 200 AMP service with circuit breaker panel and copper wire throughout• Switches lowered to 42" from floor• Outlets raised to 24" from floor• Electrical layout will include one lighting fixture in the centre of each room and plugs as required by Ontario Building Code• Any interior or exterior recessed light to be provided by Builder• Interior door chime provided by the Builder• Interior smoke and CO2 detectors supplied by Builder• Rough-in for 2 cable and 2 telephone locationsHEATING, AIR CONDITIONING & INSULATING• Energy saving insulation as per Ontario Building Code requirements, R21 to basement walls 2 ft. below grade, R20 to exterior 2x6 walls above grade and R40 to attic• Quality engineered high efficiency Energy Startm rated forced air gas furnace and air conditionerPAINTING• Interior walls to be painted with one coat of tinted primer and one finish coat of flat finish latex paint from Builder's selections• All trim and interior doors to be painted with white satin finish latex paint• Stair railings and stringers to be painted with white satin finish latex paintFLOORING• Quality ceramic tile flooring in kitchen, bathrooms, front hall, foyer and laundry room• Luxurious 40 oz broadloom carpet with medium density underpad from Builder's selections• Subfloors screwed and glued to minimize squeaksALSO INCLUDED• Rough-in for three piece bathroom in basement where applicable• Basement where applicable sealed with Platon system on exterior of foundation walls to minimize water penetration• One window included in basement subject to elevations, grading, unit placement and availability• Poured concrete basement wall where applicable complete with weeping tile• Dependable steel beam construction in basement where applicable, as per plan• Your home will be in "move-in" condition on the date of closing, having had the following completed: broadloom vacuumed, tile and vinyl areas damp mopped, bathtubs wiped, cabinets dusted, windows washed inside, basement swept and mirrors cleaned
户型&价格
镇屋 Townhomes
立即咨询
想要在这个页面投广告?
欢迎联系小助手

本网站的资料皆来自于网络公开资料或平台用户、经纪人和开发商上传。本网站已尽力确保所有资料的准确、完整以及有效性。但不确保所有信息、文本、图形、链接及其它项目的绝对准确性和完整性,对使用本网站信息和服务所引起的后果,本站不做任何承诺,不承担任何责任。如果页面中有内容涉嫌侵犯了您的权利,请及时与本站联系。




























