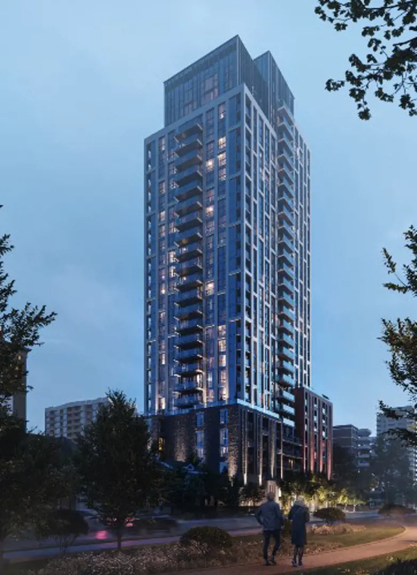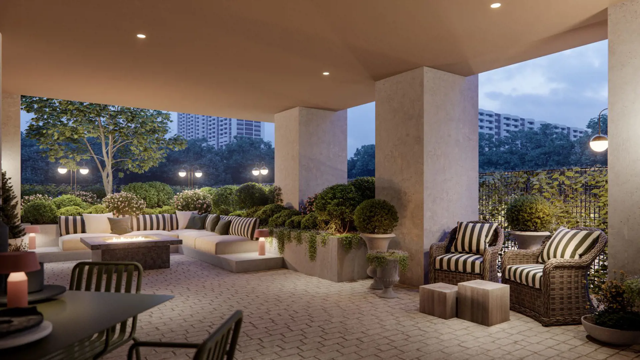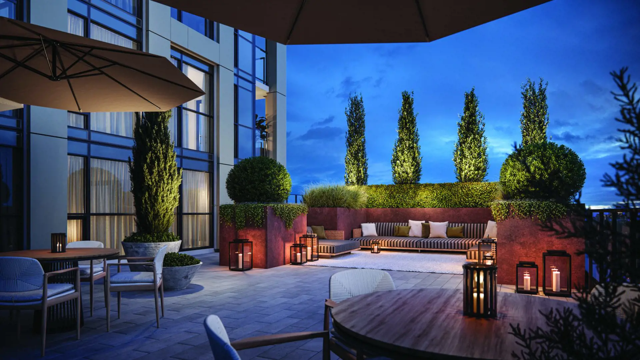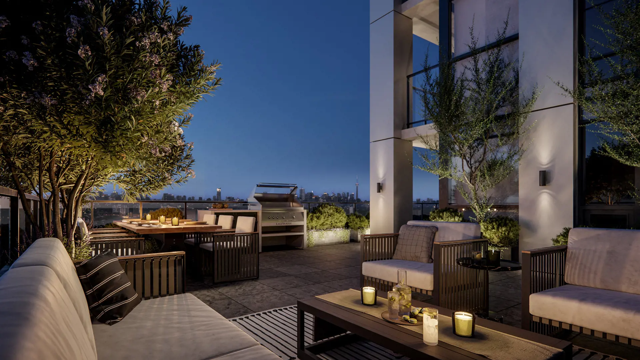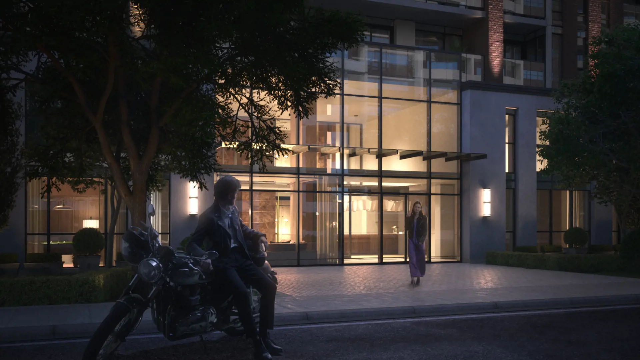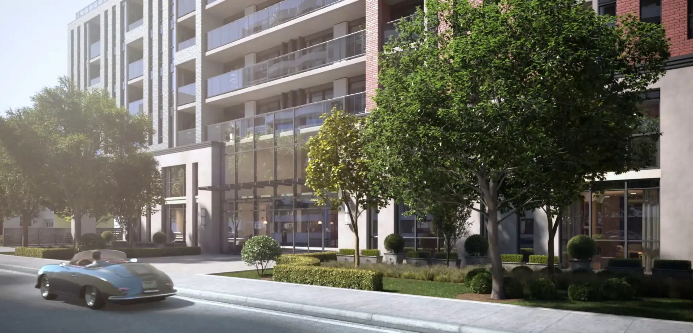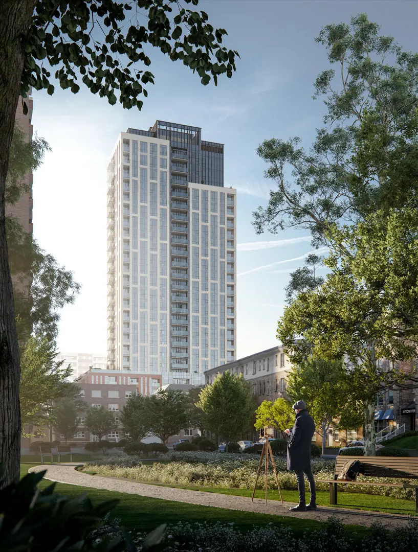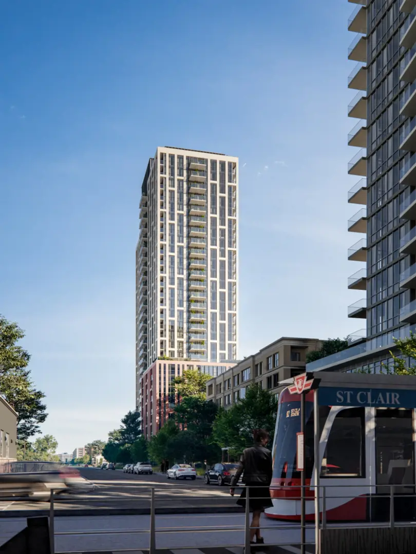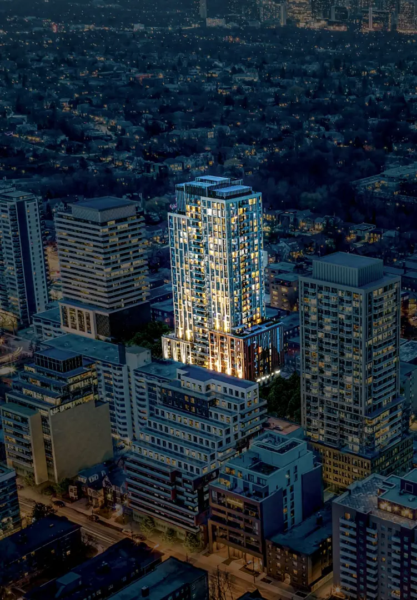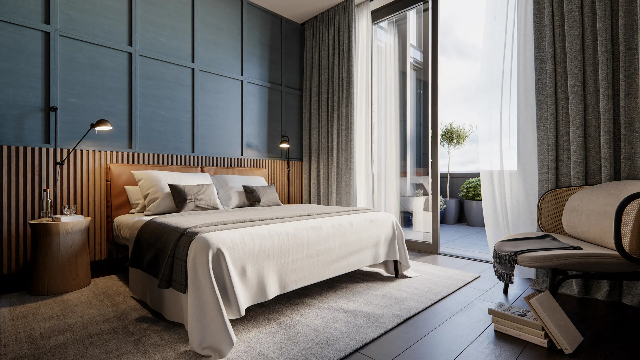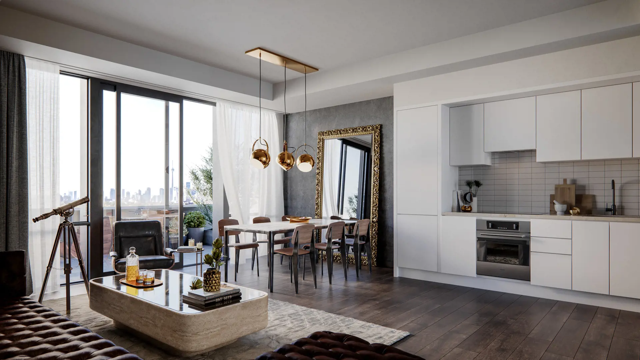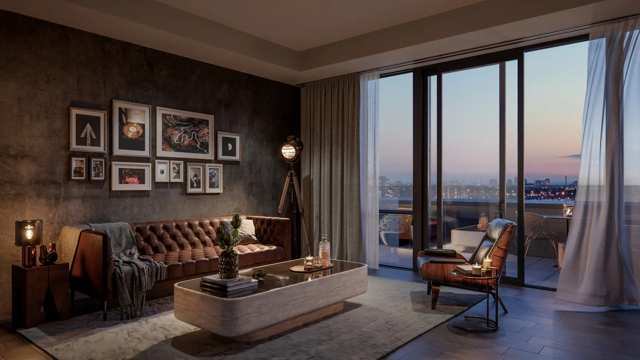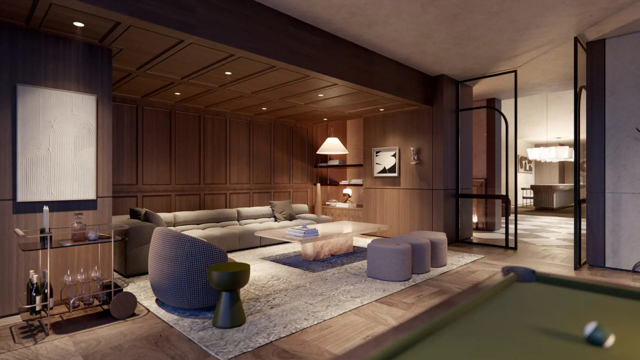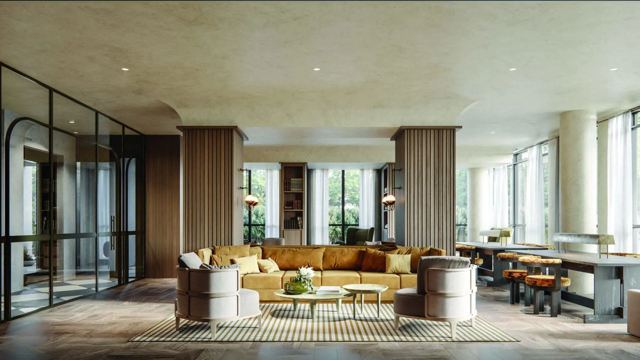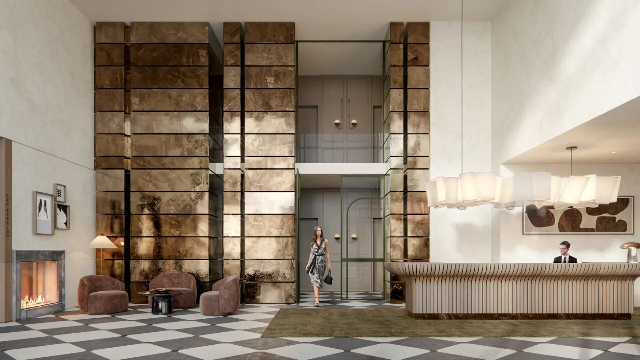项目亮点
- Lobby Lounge
- Kitchen
- Wellness Room
- Private Dining Room
- Fitness Auditorium
- Billiards Room
- Mail Room
- Coworking Space
- private working pods
- Bar
- Indoor Lounge
- Terrace Lounge
- Outdoor Dog Run
- Yoga Studio
- Garden Patio
- Outdoor BBQ
- Lockers Available
- Library
- Day Lockers
- Outdoor Seating Area
- Massage and Meditation Room
- Barbershop
- Social Gathering Space
- 24 Hour Concierge Service
- Party Room
- Change Rooms
- Sauna
- outdoor pet relief area
相关费用
- Co-op fee realtors: -
- Cost to purchase storage: $7,500.00
- Cost to purchase parking: $100,000.00
- C.C/maint: $0.69 Per SqFt per Month
- Average price per sqft: $1712 per SqFt
- Available unit price: From $854,900 to $1,870,900
付款周期
优惠政策
- PARKING PRICE** $100,000 + HST
- PARKING CASHBACK** $25,000
- LOCKER PRICE** $7,500 + HST
- LOCKER CASHBACK** $2,500
- FREE ASSIGNMENT***
- PERMISSION TO LEASE DURING OCCUPANCY****
- DEVELOPMENT CHARGES
- For 1 Bedroom & 1 Bedroom + Den Unit: $16,500 +HST
- For 2 Bedroom and larger Unit: $19,500 +HST
- *Incentive current as of April 07, 2024
内部设计
Building Features• Contemporary metal and glass tower with Limestone and Brick Podium designed by IBI Group• Double-height lobby with 24-hour concierge station and elegantly furnished lounge• Three (3) high-speed elevators with custom designed cabs• Designer selected flooring and appointed entry doors in corridors• Dual garbage chute system with garbage, organic, and recycling capabilitySuite Features & FinishesCOMMON FEATURES• Up to 8’-6” high smooth painted ceilings in principal rooms (up to and including 13th floor) and Up to 9’-0” high smooth painted ceilings in principal rooms (14th floor and above)**• Laminate plank flooring* in foyer, living/dining room, adjoining den (if applicable, as per plan), kitchen, and bedroom(s)• Painted flat-slab profiled swing interior doors and brushed chrome finished hardware• Modern step-profiled baseboards throughout (unless otherwise specified)KITCHEN SPECIFICATIONS• White Trevisana B22 cabinetry with soft-close system• Elegant Quartz slab* countertops• Convenient Kohler pull-out kitchen faucet• Stainless-steel square undermount sink• Stylish backsplash in porcelain subway tile*• Appliances comprised of: - Miele 24” four-burner electric cooktop - Miele 24” convection oven - Miele 24” panelled refrigerator with bottom-mount freezer - Miele 24” panelled dishwasher - Built-in hoodfanBATHROOM SPECIFICATIONS• Twelve inch by twenty-four inch (12” x 24”) porcelain tile* floors, shower enclosure walls, and tub surrounds• White Trevisana R20 European style vanity cabinet with soft-close system• Quartz slab* countertops• Porcelain undermount sink(s) with single lever Kohler faucet(s)• Pressure balanced Kohler chrome finished valve and shower head (and bathtub spout if applicable, as per plan)• Frameless glass shower enclosure for separate shower (only if applicable, as per plan)• Vanity width mirror above sink with integrated lighting in all bathroomsSafety And Security• 24-hour building security• Smart suite entry & building access system at main building entry points• Smoke and heat detector(s) as per Ontario Building Code• In-suite sprinkler fire protection system as per Ontario Building Code• EVC (Emergency Voice Communications) in suite as per Ontario Building CodeLAUNDRY SPECIFICATIONS• Stackable full-size washer and dryer (where applicable, as per plan)ELECTRICAL & MECHANICAL SPECIFICATIONS• Provision for one (1) data outlet in living room and/or bedroom(s) in Vendor pre-determined locations• Switched capped ceiling outlet in dining room, walk-in closet(s), and bedroom(s)• Switched wall outlet and/or switched capped outlet in living room and/or den• Individually controlled heating and air conditioning• Vapour-proof ceiling light in shower stalls and over bathtubs
户型&价格
公寓 Condos
周边信息
学校教育
大学
-
George Brown College - Casa Loma Campus 1.3 km160 Kendal Ave, Toronto, ON M5R 1M3
通勤交通
地铁
-
St. Clair West 1号线:St. Clair West 480 m
立即咨询
想要在这个页面投广告?
欢迎联系小助手

本网站的资料皆来自于网络公开资料或平台用户、经纪人和开发商上传。本网站已尽力确保所有资料的准确、完整以及有效性。但不确保所有信息、文本、图形、链接及其它项目的绝对准确性和完整性,对使用本网站信息和服务所引起的后果,本站不做任何承诺,不承担任何责任。如果页面中有内容涉嫌侵犯了您的权利,请及时与本站联系。

