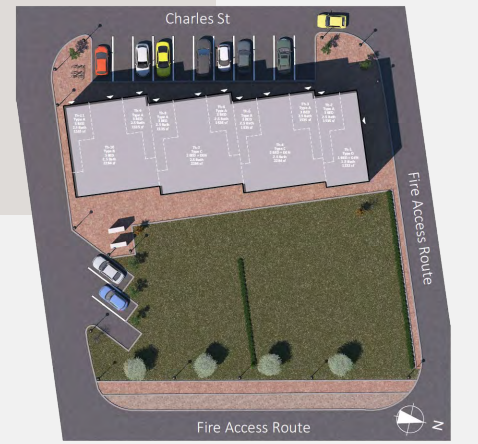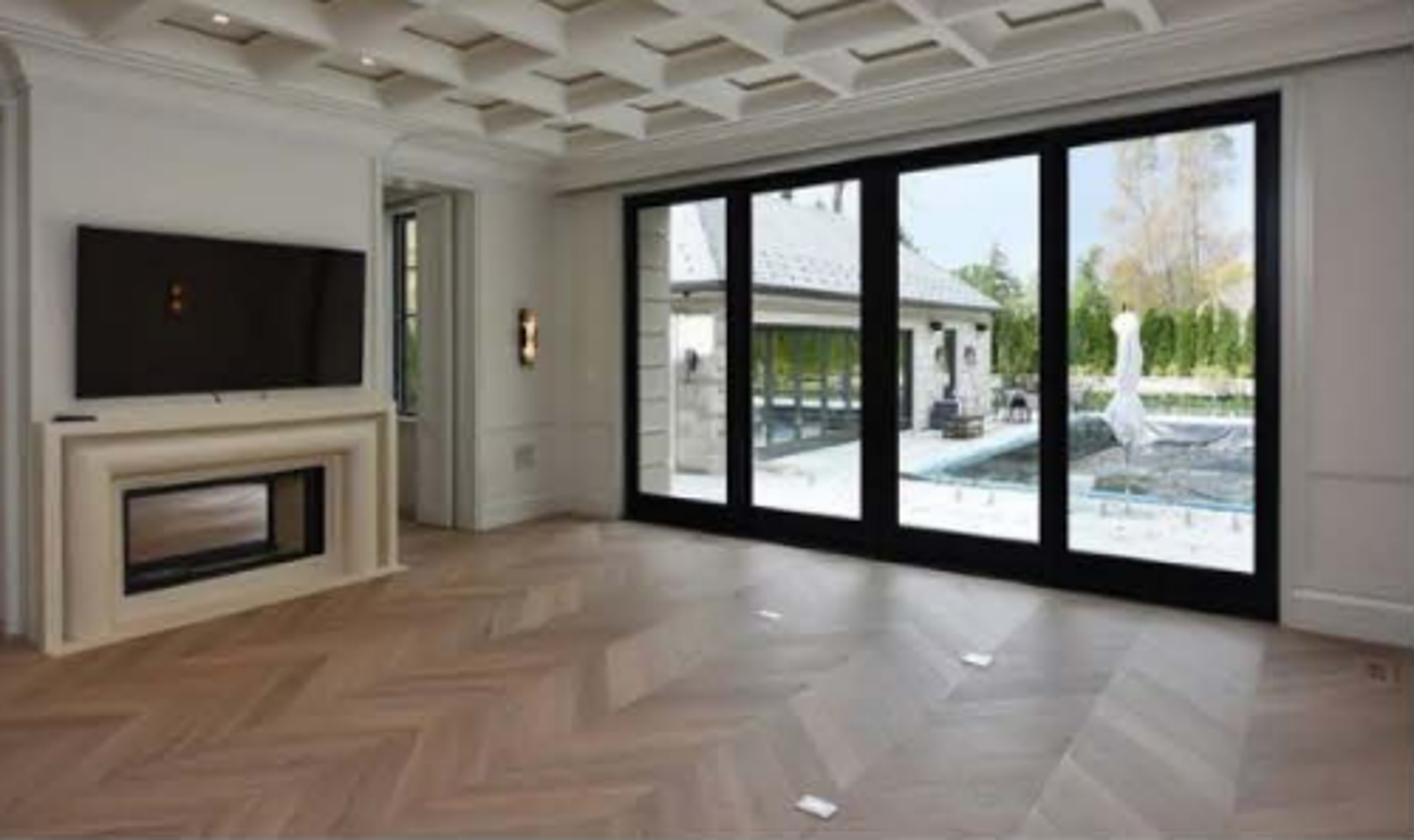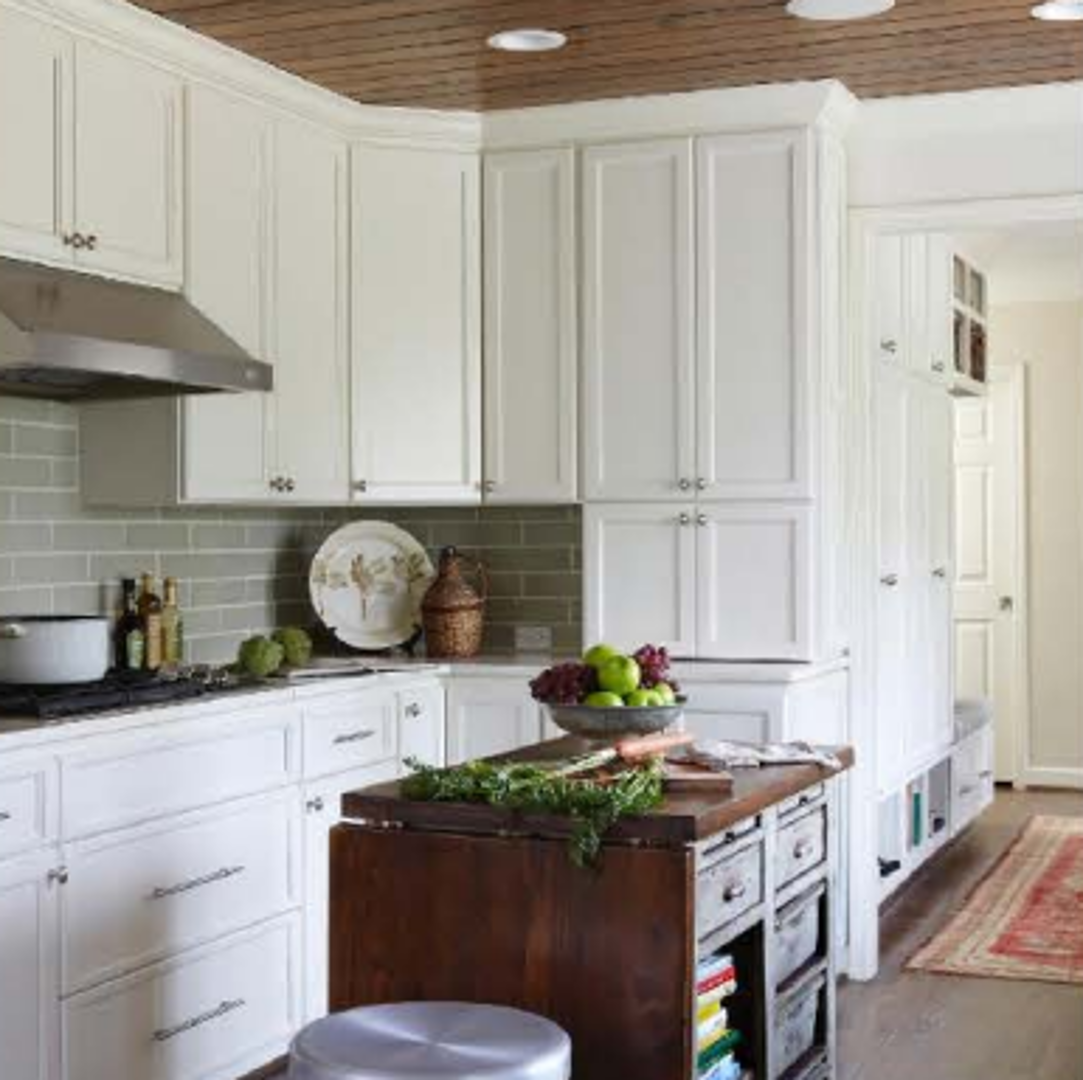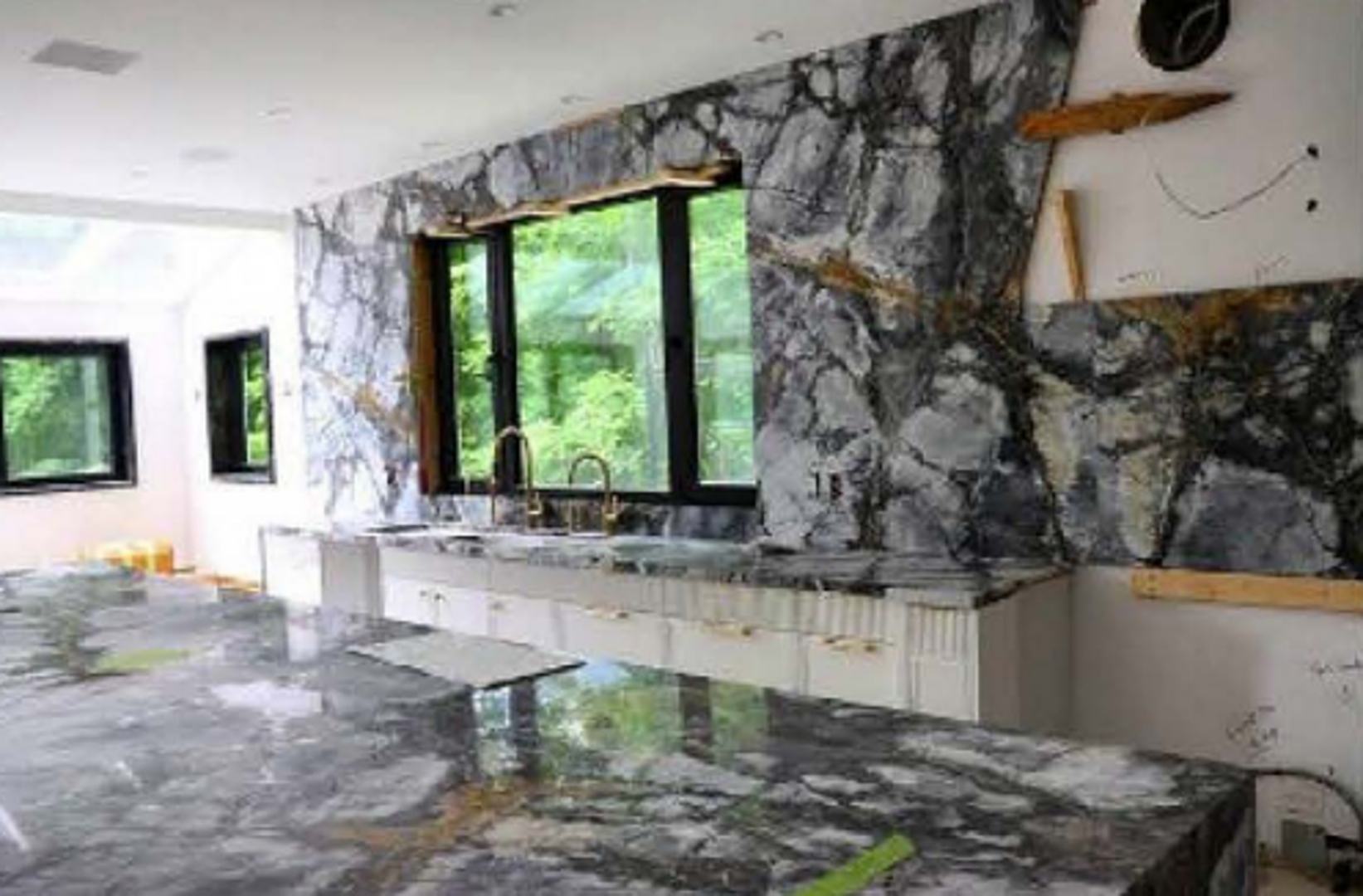相关费用
- C.C / Maint: $0.16 Per SqFt per Month
- 储藏室: -
- 车位: Included in the purchase price(1 Parking included)
- 平均尺价: $710 per SqFt
- Prices - Available Units: From $1,089,900 to $1,089,900
付款周期
$10,000 Bank Draft with Offer
Balance to 5% in 30 days
5% in 90 days
5% in 120 days
5% on Occupancy
Non-resident Deposit Structure*:
$20,000 on Signing
Balance to 10% in 30 days
10% in 90 days
10% in 120 days
5% on Occupancy
优惠政策
Central Air Conditioning
Optional Assignment**
Right to Lease during Occupancy
Capped Levies
Extended Deposit Structure
Washer/Dryer included
Stainless Steel Kitchen Appliances
*Incentives current as of September 8, 2022
内部设计
CONSTRUCTION FEATURES1. All exterior colours and materials are architecturally controlled2. Quality stucco facades as per the elevation with alwninum detail accents3. 2x6 exterior wall wood constrnction4. 5/8" T&G plywood floors, sanded and screwed to joists5. 5/8" spruce plywood roof sheathing6. Basements poured concrete walls with heavy damp proofing7. Exterior drainage layer on exterior walls to enhance overall water resistance8. Maintenance free pre-finished aluminum soffit, fascia, eaves trough, and downspouts as per plan9. High quality self-seal asphalt shing1es with mamifacturers 20 year guarantee- 2 ply membrane on flat roofEXTERIOR FEATURES1. Professionally designed architecturally controlled landscaping including sod, shrubs, and trees2. Precast concrete slabs, as reqliired, for front entrances and rear yard as per site plan3. Asphalt paved driveways (12 months within occtipancy)4. Front entry package including grip-set, and dead bolt locks on all other exterior doors, as per model selected5. Two hose faucets, one in garage and one in rear/front of house6. Glass railings for all porches, where applicable7. In rear yards where a deck condition applies, a wood deck will be provided (size as per plans)INTERIOR FEATURES1. 9 ft. ceiling on main floor. 8 ft. ceiling on first floor and third floor2. 8.6" baseboard and 4" casing with flat MDF (painted white)3. House to be painted white. Oak staircase throughout4. Glass railings as per plans, from Vendor's standard sample5. Decorative interior columns as per model selected6. Electric fireplace with marble surround as per plan7. Smooth finished ceilings throughoutKITCHEN FEATURES1. Choice of quality raised kitchen cabinets including extended uppers with valence lighting and Granite counter tops from Vendor's sample2. Stainless steel hood fan in kitchen3. Under mount stainless steel sink in kitchen, with single lever faucet4. Heavy duty plug receptacle provided for stove5. Dishwasher rough-in (plumbing & electrical) and space provided6. Refrigerator, stove with cooktop and dishwasherMAIN & ENSUITE BATHROOM FEATURES1. Choice of furnittire finished custom cabinetry in all washrooms with granite or porcelain counter tops from Vendor's samples2. Faucets with pop-ups-2 handle. Shower to have giass enclosure3. Water saver toilet in white4. Choice of porcelain tiles in tub enclosure (to ceiling) and all shower stalls, as per model selected5. All showers to have marble thresholds and jams and a light fixture included, as per model selected6. Ceiling exhaust fans in all bathrooms7. Temperature control and pressure balancing valves for all showers8. Privacy locks on all bathroom doorsLAUNDRY AREAS1. Laundry tub provided as indicated on floor plan2. Hot and cold laundry taps for washer3. Exterior exhaust for dryer4. Front load washer and dryerFLOORING FEATURES1. White oak engineered hardwood floor throughout 6” x 3/4”2. Choice from colour boardsDOORS AND WINDOW FEATURES1. Maintenance fee “Energy Star” Low E Argon vinyl thermopane casement windows throughout, with screens on all operating windows2. Thermopane windows for a fixed lights, transoms, and sidelights as per model selected3. Maintenance fee insulated metal front and rear entry door, as per model selected, with weather stripping4. Maintenance free Low E Argon 5ft. sliding patio door with screen, as per model selected5. All doors and windows fully caulked weather-strippedELECTRICAL FEATURES1. 200 amp electrical service with circuit breaker panel and copper wiring2. White style Decora switches and receptacles throughout3. Split electrical outlets at counter level for small appliances4. Interior light fixtures (supplied by Vendor) throughout, except in living room and family room which are switch controlled5. Dining room to have capped ceilings receptacle (centered) with switch6. Vapor proof ceiling fixture in all shower stalls as per plan7. Valence lighting under cabinets in kitchen8. Heavy duty wiring and receptacle for clothes dryer and stove9. Dryer and kitchen exhaust vented to exterior10. Smoke detectors on each level11. Carbon monoxide detector a required12. Rough-in central vacuum13. Rough-in security system14. All exterior light fixtures provided15. Low voltage pot lights throughout excluding bedroomsHEATING FEATURES/ENERGY STAR HOUSE1. Forced air natural gas furnace2. Programmable thermostat3. Complete central air-conditioning provided4. 5. Insulation in exterior walls6. R40 insulation on upper floor ceilings7. Field testing for air tightness & labeling8. All the above for an Energy Star House9. High efficiency HWT (provide on a rental or lease basis) supplying both domestic hot water and fan coil heating requirements
户型&价格
镇屋 Townhomes
立即咨询
想要在这个页面投广告?
欢迎联系小助手

本网站的资料皆来自于网络公开资料或平台用户、经纪人和开发商上传。本网站已尽力确保所有资料的准确、完整以及有效性。但不确保所有信息、文本、图形、链接及其它项目的绝对准确性和完整性,对使用本网站信息和服务所引起的后果,本站不做任何承诺,不承担任何责任。如果页面中有内容涉嫌侵犯了您的权利,请及时与本站联系。















